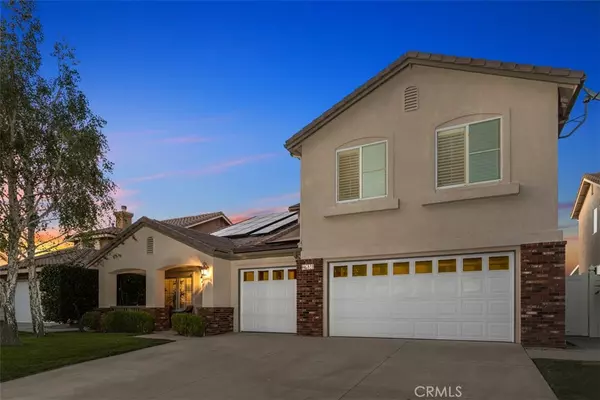$729,000
$729,000
For more information regarding the value of a property, please contact us for a free consultation.
27638 Trailhead Ct Corona, CA 92883
4 Beds
3 Baths
2,794 SqFt
Key Details
Sold Price $729,000
Property Type Single Family Home
Sub Type Single Family Residence
Listing Status Sold
Purchase Type For Sale
Square Footage 2,794 sqft
Price per Sqft $260
Subdivision Horsethief Canyon
MLS Listing ID PW22108765
Sold Date 08/30/22
Bedrooms 4
Full Baths 2
Three Quarter Bath 1
Condo Fees $85
HOA Fees $85/mo
HOA Y/N Yes
Year Built 2000
Lot Size 6,098 Sqft
Property Description
Price Reduced! Motivated Seller!! Welcome to this Beautiful & Spacious well kept home on a quiet Cul-De-Sac located on a hill with amazing mountain views in HorseThief Canyon area. As you walk through the covered double door entry way, you will notice the vaulted ceilings and large windows with plantation shutters. This home offers 4 bedrooms, 2.75 bathrooms, an enormous Bonus Room with unlimited potential, heated pool, spa and lots of HOA amenities. One bedroom and bathroom are downstairs, perfect as a guest bedroom or office space. Kitchen has granite counter tops, an island with breakfast bar area, recessed lighting, farmhouse sink with pulldown faucet and lots of cabinet space . Kitchen also opens up to the family room with a gas fireplace. Wide staircase leads upstairs to 3 bedrooms and the huge bonus room. Master bedroom has a spacious walk-in closet, a standup shower and a soaking tub. Recently installed (2019) $50K top of the line Dual Hypoallergenic HVAC System which sanitizes the air with UV lights. Dual HVAC system is WIFI enabled. Stroll into the back yard with breathtaking views of the mountains and take a dip into the Heated Sparkling Pool with Pebble Tec Surface or soak into the relaxing spa in which both are WIFI enabled. All Bedrooms, Family room & Bonus room have ceiling Fans, Dual pane Windows throughout, New Carpet (2020), Dishwasher & Kitchen Sink (2020), new Blinds (2020), New Water heater (2020). Separate Laundry Room located downstairs, Garage has 4 car spaces ( one tandem). Home comes with Solar panels-Solar lease to be transferred to new homeowner (current pymt is $138 monthly).
HOA amenities include 2 community pools, 2 spas, kids pool(s), a club house, dog parks, BBQ & picnic areas, tennis courts, Volleyball sand court, sports field, security patrol all for only $85/mo. Termite Clearance completed.
Location
State CA
County Riverside
Area 248 - Corona
Rooms
Main Level Bedrooms 1
Interior
Interior Features Breakfast Bar, Ceiling Fan(s), Separate/Formal Dining Room, Granite Counters, High Ceilings, Recessed Lighting, Bedroom on Main Level, Primary Suite, Walk-In Closet(s)
Heating Central, ENERGY STAR Qualified Equipment, Fireplace(s)
Cooling Central Air, Dual, ENERGY STAR Qualified Equipment
Flooring Carpet, Tile
Fireplaces Type Family Room, Gas, Great Room
Fireplace Yes
Appliance Dishwasher, ENERGY STAR Qualified Appliances, ENERGY STAR Qualified Water Heater, Free-Standing Range, Freezer, Disposal, Gas Oven, Gas Range, Gas Water Heater, Microwave, Refrigerator, Water To Refrigerator, Water Heater, Dryer, Washer
Laundry Washer Hookup, Gas Dryer Hookup, Laundry Room
Exterior
Exterior Feature Rain Gutters
Parking Features Door-Multi, Direct Access, Driveway, Garage Faces Front, Garage, Garage Door Opener, Tandem
Garage Spaces 4.0
Garage Description 4.0
Fence Vinyl, Wood
Pool Heated, In Ground, Private, Association
Community Features Biking, Dog Park, Hiking, Mountainous, Park, Street Lights, Sidewalks
Utilities Available Electricity Available, Electricity Connected, Natural Gas Connected, Phone Connected, Sewer Connected, Water Connected
Amenities Available Clubhouse, Dog Park, Fitness Center, Outdoor Cooking Area, Barbecue, Picnic Area, Playground, Pool, Spa/Hot Tub, Security, Tennis Court(s)
View Y/N Yes
View City Lights, Mountain(s), Neighborhood
Roof Type Slate,Tile
Porch Covered, Front Porch, Open, Patio
Attached Garage Yes
Total Parking Spaces 4
Private Pool Yes
Building
Lot Description Cul-De-Sac, Front Yard
Story 2
Entry Level Two
Foundation Slab
Sewer Public Sewer
Water Public
Architectural Style Traditional
Level or Stories Two
New Construction No
Schools
School District Lake Elsinore Unified
Others
HOA Name HorseTheif Canyon
Senior Community No
Tax ID 393602006
Security Features Smoke Detector(s)
Acceptable Financing Cash, Cash to New Loan, Conventional, Submit, VA Loan
Listing Terms Cash, Cash to New Loan, Conventional, Submit, VA Loan
Financing Conventional
Special Listing Condition Standard
Read Less
Want to know what your home might be worth? Contact us for a FREE valuation!

Our team is ready to help you sell your home for the highest possible price ASAP

Bought with Tristan Alfonso • Mak Home Realty & Inv






