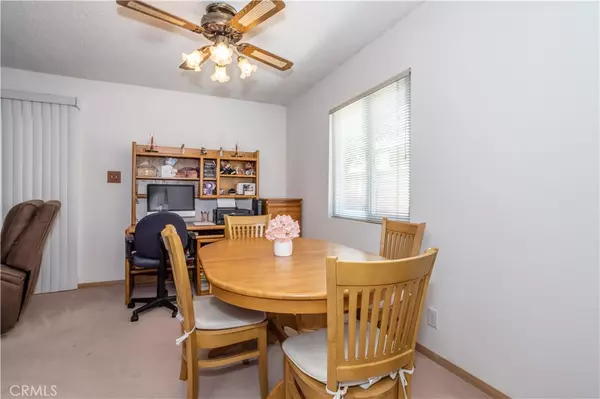$650,000
$649,000
0.2%For more information regarding the value of a property, please contact us for a free consultation.
27486 Orsini AVE Canyon Country, CA 91351
3 Beds
2 Baths
1,174 SqFt
Key Details
Sold Price $650,000
Property Type Single Family Home
Sub Type Single Family Residence
Listing Status Sold
Purchase Type For Sale
Square Footage 1,174 sqft
Price per Sqft $553
MLS Listing ID SR22120070
Sold Date 08/23/22
Bedrooms 3
Full Baths 2
HOA Y/N No
Year Built 1960
Lot Size 7,518 Sqft
Property Description
This wonderful home is nestled on a very quiet double cul-de-sac in one of Canyon Country's most sought-after neighborhoods, and its owner has priced it to sell. Here are just a few of its many other fine features: Its lush landscaping and colorful brick planters enhance its curb appeal. The living room is bathed in natural light from the sliding glass patio door and has a majestic floor-to-ceiling gas-burning stone fireplace with raised hearth. The family's cook is going to appreciate the bright kitchen's abundant cabinets, ample counters, dual basin sink, built-in appliances, and the convenience of the adjoining dining area with a lighted ceiling fan. All 3 bedrooms have efficient ceiling fans; The grand suite also has a private bathroom and bathrooms. Functionally located laundry area. Energy-efficient dual pane windows will help keep your utility bills low and the interior very quiet in each room. Central air & heat for year-round comfort. Copper plumbing. New water heater. You're going to spend countless hours enjoying the large backyard's tall privacy fencing, and covered entertainer's patio. lush landscaping, raised planters, myriad of fruit trees, and a concrete side yard for extra storage. Plenty of off-street parking on the oversized concrete driveway and in the 2-car attached garage. All of this sits on a large 7,518 square foot lot that is close to several grocery stores, a multitude of restaurants, theatres, and shopping centers.
Location
State CA
County Los Angeles
Area Can1 - Canyon Country 1
Zoning SCUR3
Rooms
Main Level Bedrooms 3
Interior
Interior Features All Bedrooms Down
Heating Central
Cooling Central Air
Fireplaces Type Living Room
Fireplace Yes
Laundry Inside
Exterior
Garage Spaces 2.0
Garage Description 2.0
Pool None
Community Features Sidewalks
View Y/N No
View None
Attached Garage Yes
Total Parking Spaces 2
Private Pool No
Building
Lot Description 0-1 Unit/Acre
Story 1
Entry Level One
Sewer Public Sewer
Water Public
Level or Stories One
New Construction No
Schools
School District William S. Hart Union
Others
Senior Community No
Tax ID 2803026002
Acceptable Financing Cash, Conventional, FHA
Listing Terms Cash, Conventional, FHA
Financing FHA
Special Listing Condition Standard
Read Less
Want to know what your home might be worth? Contact us for a FREE valuation!

Our team is ready to help you sell your home for the highest possible price ASAP

Bought with Bryiana Davis • Keller Williams Palos Verdes






