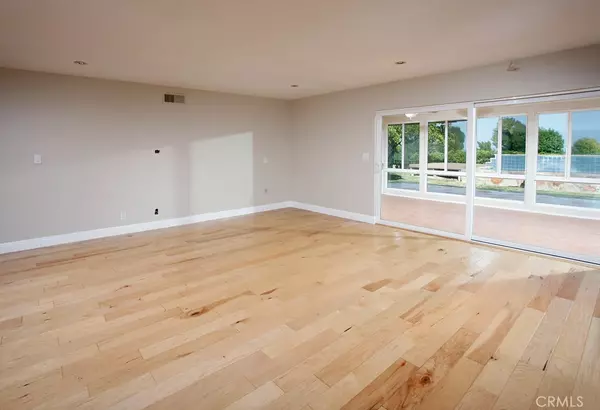$1,150,000
$1,099,999
4.5%For more information regarding the value of a property, please contact us for a free consultation.
8926 Nevada AVE West Hills, CA 91304
4 Beds
3 Baths
2,748 SqFt
Key Details
Sold Price $1,150,000
Property Type Single Family Home
Sub Type Single Family Residence
Listing Status Sold
Purchase Type For Sale
Square Footage 2,748 sqft
Price per Sqft $418
MLS Listing ID SR22148269
Sold Date 08/19/22
Bedrooms 4
Full Baths 2
Half Baths 1
HOA Y/N No
Year Built 1975
Lot Size 0.262 Acres
Property Description
Remodeled VIEW Home on HUGE 11,415 SQ. FT. CUL-DE-SAC LOT, 3 car garage w/pull-through to the backyard and valley/city lights views! Living room is enhanced by recessed lights, plantation shutters, a tiled fireplace w/wood surround/shelving and engineered hardwood floors w/designer border. Remodeled gourmet kitchen with recessed/modern lighting, picture window, wood-grained showcase cabinetry, built-in buffet w/china storage, marble counter tops w/backsplash, dual undermount basin, stainless steel appliances which includes a 48” professional style DCS Fisher & Paykel® 6-burner gas range w/griddle and self-cleaning double ovens, GE Monogram® island ventilation hood w/task lighting, newer (2019) Bosch® dishwasher, newer (2021) French door refrigerator/freezer w/pull-out drawer, breakfast bar, handy pass-through to the sunroom and French doors leading to the backyard. Dining/family room w/recessed lights, engineered hardwood floors and sliding doors leading to the sunroom. Open and bright sunroom w/ beamed ceilings, abundant windows, lighted ceiling fans, tiled floors and French doors leading to the backyard. Primary suite w/remote controlled lighted ceiling fan, picture window, plantation shutters, dual closets w/organizers (one is a large walk-in closet) and wall-to-wall carpet; plus a sumptuous en suite bathroom w/contemporary floating vanity, dual vessel bowl basins, modern faucets, dual dressing mirrors flanked by sundry shelving, frameless glass-enclosed custom tiled step-in shower w/dual shower heads and bench seat. 3 additional bright and airy bedrooms w/picture windows, plantation shutters, lighted ceiling fans, ample closet space w/organizers and wall-to-wall carpet. Guest bathroom w/modern vanity, integrated basin, modern faucet and frameless glass-enclosed custom tiled step-in shower. Powder room. Indoor laundry area w/built-in cabinetry, marble counter top and stackable Amana® washer/dryer. Hallway with built-in linen storage. Newer central air unit (2017). Newer attic insulation (2019). Whole house fan. Built-in ladder for attic access. Solid core interior panel doors throughout. Copper plumbing. Backyard w/above-ground spa w/waterfall, green grass, colorful raised planters, fragrant roses, citrus trees, open stone patio, wood deck, party-sized gazebo, built-in BBQ island w/sink and tree-top and valley/city lights views. Oversized driveway, direct access 3 car garage w/storage and pull-through to the backyard.
Location
State CA
County Los Angeles
Area Weh - West Hills
Zoning LARE11
Rooms
Other Rooms Gazebo
Main Level Bedrooms 4
Interior
Interior Features Beamed Ceilings, Breakfast Bar, Ceiling Fan(s), Separate/Formal Dining Room, Open Floorplan, Pantry, Stone Counters, Recessed Lighting, Storage, Unfurnished, All Bedrooms Down, Primary Suite, Walk-In Closet(s)
Heating Central, Fireplace(s)
Cooling Central Air, Whole House Fan
Flooring Laminate, Tile, Wood
Fireplaces Type Gas, Living Room, Wood Burning
Fireplace Yes
Appliance 6 Burner Stove, Double Oven, Dishwasher, Disposal, Gas Range, Refrigerator, Range Hood, Self Cleaning Oven, Dryer, Washer
Laundry Inside, Stacked
Exterior
Exterior Feature Barbecue
Parking Features Concrete, Door-Multi, Direct Access, Driveway, Garage, Garage Door Opener, Pull-through, RV Access/Parking, Side By Side
Garage Spaces 3.0
Garage Description 3.0
Pool None
Community Features Street Lights, Sidewalks
View Y/N Yes
View City Lights, Mountain(s), Valley, Trees/Woods
Porch Concrete, Covered, Deck, Open, Patio, Stone, Wood
Attached Garage Yes
Total Parking Spaces 3
Private Pool No
Building
Lot Description Back Yard, Front Yard, Lawn, Landscaped
Story 1
Entry Level One
Sewer Public Sewer
Water Public
Level or Stories One
Additional Building Gazebo
New Construction No
Schools
School District Los Angeles Unified
Others
Senior Community No
Tax ID 2010021015
Acceptable Financing Cash, Cash to New Loan, Conventional, FHA
Listing Terms Cash, Cash to New Loan, Conventional, FHA
Financing Conventional
Special Listing Condition Standard
Read Less
Want to know what your home might be worth? Contact us for a FREE valuation!

Our team is ready to help you sell your home for the highest possible price ASAP

Bought with John Jansen • Redfin Corporation






