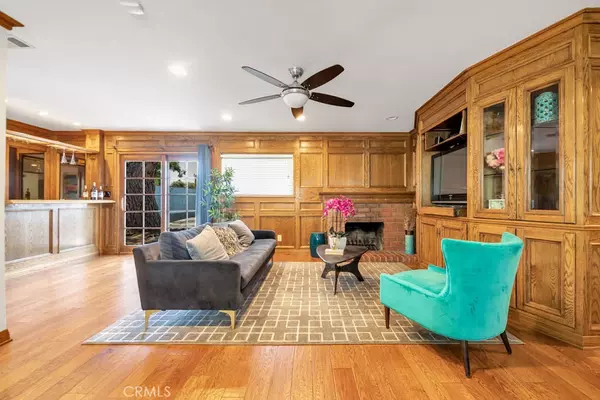$875,000
$919,950
4.9%For more information regarding the value of a property, please contact us for a free consultation.
20271 Labrador ST Chatsworth, CA 91311
3 Beds
2 Baths
1,368 SqFt
Key Details
Sold Price $875,000
Property Type Single Family Home
Sub Type Single Family Residence
Listing Status Sold
Purchase Type For Sale
Square Footage 1,368 sqft
Price per Sqft $639
MLS Listing ID SR22140763
Sold Date 08/16/22
Bedrooms 3
Full Baths 2
Construction Status Turnkey
HOA Y/N No
Year Built 1958
Lot Size 7,365 Sqft
Property Description
This spectacular gem is situated on a sprawling corner lot in this highly sought after Chatsworth community. As you approach from the curb you will notice the large bay window, custom paint, well maintained lawn, and composition style roof which screams pride of ownership. This home boasts 3 large bedrooms, 2 large bathrooms. The spacious master suite opens to the beautiful backyard. There are smooth ceilings and recessed lights throughout. The " judge's panel" wood paneling, dry bar, engineered wood flooring, wood burning/gas fireplace add to this home's unique character to make it stand out from the rest. Wait until you see this entertainer's bright spacious kitchen. It offers a Subzero refrigerator, brand new stainless steel dishwasher, trash compactor, tile counter tops, a bay window and room for a center island. The inviting family room is open to the kitchen and overlooks the private backyard which offers plenty of room for entertaining. In addition to the dual pane windows and sliders, there is a tankless water heater and upgraded electrical panel. When you step into the backyard your eyes will pop wide open as you gaze at the picture perfect scenery. The gated pool area boast artificial grass with boulder rocks accenting the edge of the pebble tech pool/jacuzzi. All of the pool equipment has been upgraded. Notice the RV parking with sewer hook up, along side the 2 car detached garage. This is a home you will enjoy for years to come!
Location
State CA
County Los Angeles
Area Cht - Chatsworth
Zoning LARS
Rooms
Main Level Bedrooms 1
Interior
Interior Features Dry Bar, Open Floorplan, Recessed Lighting, All Bedrooms Down, Primary Suite
Heating Central
Cooling Central Air
Flooring Carpet, Wood
Fireplaces Type Gas, Wood Burning
Fireplace Yes
Appliance Dishwasher, Gas Cooktop, Disposal, Tankless Water Heater
Laundry Gas Dryer Hookup, Laundry Closet, In Kitchen
Exterior
Exterior Feature Rain Gutters
Parking Features Boat, Garage, Garage Door Opener, Gated, Private, Garage Faces Rear, RV Hook-Ups, RV Potential, RV Access/Parking
Garage Spaces 2.0
Garage Description 2.0
Fence Block, Stucco Wall
Pool Heated, In Ground, Private
Community Features Curbs, Gutter(s), Street Lights, Sidewalks
Utilities Available Sewer Connected
View Y/N No
View None
Roof Type Composition
Attached Garage No
Total Parking Spaces 2
Private Pool Yes
Building
Lot Description Back Yard, Front Yard, Sprinklers In Front, Irregular Lot, Landscaped, Ranch
Faces South
Story 1
Entry Level One
Foundation Slab
Sewer Public Sewer
Water Public
Architectural Style Ranch
Level or Stories One
New Construction No
Construction Status Turnkey
Schools
Elementary Schools Superior
Middle Schools Lawrence
High Schools Chatsworth
School District Los Angeles Unified
Others
Senior Community No
Tax ID 2748034033
Security Features Security System
Acceptable Financing Cash, Conventional, FHA, VA Loan
Listing Terms Cash, Conventional, FHA, VA Loan
Financing Cash to New Loan
Special Listing Condition Standard
Read Less
Want to know what your home might be worth? Contact us for a FREE valuation!

Our team is ready to help you sell your home for the highest possible price ASAP

Bought with Suzy Seropian • Pinnacle Estate Properties






