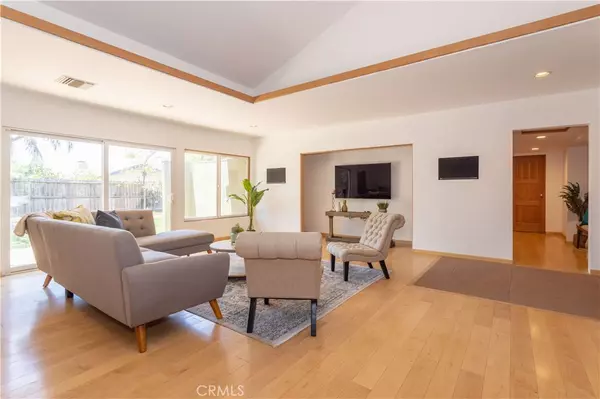$935,000
$899,950
3.9%For more information regarding the value of a property, please contact us for a free consultation.
18200 Tribune ST Northridge, CA 91326
3 Beds
2 Baths
1,877 SqFt
Key Details
Sold Price $935,000
Property Type Single Family Home
Sub Type Single Family Residence
Listing Status Sold
Purchase Type For Sale
Square Footage 1,877 sqft
Price per Sqft $498
MLS Listing ID SR22122769
Sold Date 08/12/22
Bedrooms 3
Full Baths 1
Three Quarter Bath 1
Construction Status Updated/Remodeled,Turnkey
HOA Y/N No
Year Built 1960
Lot Size 0.269 Acres
Lot Dimensions Assessor
Property Description
Highly coveted stunning single-story home with a large landscaped yard! This gorgeous Porter Ranch area home on a corner lot offers an open concept kitchen with abundant Birdseye maple & Rosewood cabinetry, granite counters, Wolf gas range, and bay window. The open floor plan itself features one large living & dining room. The maple wood flooring runs throughout most of the home. Your master suite provides a walk-in closet and an updated private bath with a separate soaking tub and shower. The hallway bathroom is also remodeled with a shower with a large sitting bench and granite counter vanity. Open the slider from the living room or your master bedroom to an entertainer's delight with plenty of space for gatherings and barbecues in your large private backyard where you will find a patio perfect for sipping your morning coffee and a huge grassy area. Plus, ample room to park your RV, boat, or toys. Award winning schools including Darby Elementary and Granada Hills Charter High School. Extremely close to fwys, shopping, dining and more!
Location
State CA
County Los Angeles
Area Nr - Northridge
Zoning LARE11
Rooms
Main Level Bedrooms 3
Interior
Interior Features Separate/Formal Dining Room, Eat-in Kitchen, Granite Counters, Open Floorplan, Pantry, Recessed Lighting, Track Lighting, Bedroom on Main Level, Main Level Primary, Primary Suite, Walk-In Closet(s)
Heating Central
Cooling Central Air
Flooring Carpet, Tile, Wood
Fireplaces Type None
Fireplace No
Appliance Double Oven, Disposal, Gas Range, Refrigerator, Water Heater
Laundry Inside, In Garage
Exterior
Parking Features Asphalt, Direct Access, Door-Single, Driveway, Garage, Public, RV Access/Parking
Garage Spaces 2.0
Garage Description 2.0
Pool None
Community Features Curbs, Street Lights, Sidewalks
Utilities Available Sewer Connected
View Y/N No
View None
Roof Type Shingle
Accessibility None
Porch Tile
Attached Garage Yes
Total Parking Spaces 2
Private Pool No
Building
Lot Description Back Yard, Corner Lot, Front Yard, Lawn, Landscaped, Sprinkler System, Yard
Faces North
Story 1
Entry Level One
Sewer Public Sewer
Water Public
Architectural Style Traditional
Level or Stories One
New Construction No
Construction Status Updated/Remodeled,Turnkey
Schools
Elementary Schools Darby
Middle Schools Patrick Henry
High Schools Granada Hills Charter
School District Los Angeles Unified
Others
Senior Community No
Tax ID 2715011014
Acceptable Financing Cash, Cash to New Loan, Conventional, 1031 Exchange
Listing Terms Cash, Cash to New Loan, Conventional, 1031 Exchange
Financing Conventional
Special Listing Condition Standard
Read Less
Want to know what your home might be worth? Contact us for a FREE valuation!

Our team is ready to help you sell your home for the highest possible price ASAP

Bought with Marian Fortier • Park Regency Realty






