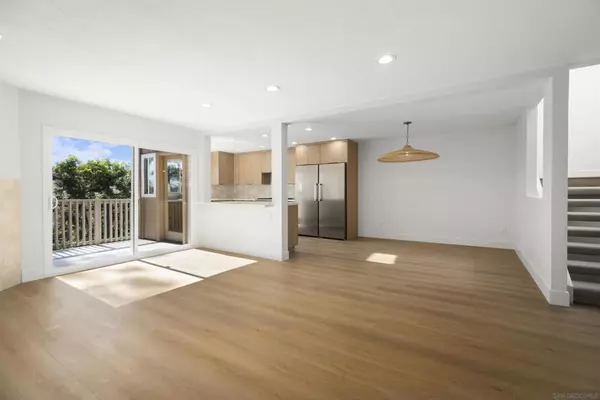$1,150,000
$1,175,000
2.1%For more information regarding the value of a property, please contact us for a free consultation.
1488 Camino Lujan San Diego, CA 92111
3 Beds
3 Baths
1,848 SqFt
Key Details
Sold Price $1,150,000
Property Type Townhouse
Sub Type Townhouse
Listing Status Sold
Purchase Type For Sale
Square Footage 1,848 sqft
Price per Sqft $622
Subdivision Linda Vista
MLS Listing ID 220010793SD
Sold Date 07/05/22
Bedrooms 3
Full Baths 2
Half Baths 1
Condo Fees $428
Construction Status Updated/Remodeled
HOA Fees $428/mo
HOA Y/N Yes
Year Built 1981
Lot Size 9.307 Acres
Property Description
Remodeled with all New Finishes. High End Appliances, Panel Ready Miele Dishwasher, 36" Gas Range and Hood with Pot Filler, Built in side to side Refrigerator and Freezer. Designer Tile and Counters. Custom made Cabinets. Motion sensor Faucets. Waterproof Flooring. New Double Pane Windows, Skylight and Patio Door. LED Lighting and Designer Chandeliers. Home Office / Large Den Space. Quiet Cul-De-Sac with longer Driveway than most neighbors. Mission Valley Views with Tall Tree Shade. Remodeled with all New Finishes. High End Appliances, Panel Ready Miele Dishwasher, 36" Gas Range and Hood with Pot Filler, Built in side to side Refrigerator and Freezer. Designer Tile and Counters. Custom made Cabinets. Motion sensor Faucets. Waterproof Flooring. New Double Pane Windows, Skylight and Patio Door. LED Lighting and Designer Chandeliers. Home Office / Large Den Space. Quiet Cul-De-Sac with longer Driveway than most neighbors. Mission Valley Views with Tall Tree Shade. Complex Features: ,, Equipment: Garage Door Opener Sewer: Sewer Connected, Public Sewer Topography: LL Frontage: Canyon
Location
State CA
County San Diego
Area 92111 - Linda Vista
Building/Complex Name Vistas at Fashion Heights
Zoning R-1:SINGLE
Rooms
Other Rooms Shed(s)
Interior
Interior Features Built-in Features, Balcony, Ceiling Fan(s), Granite Counters, Open Floorplan, Recessed Lighting, Wine Cellar
Heating Forced Air, Fireplace(s), Natural Gas
Cooling See Remarks
Flooring Carpet, Tile
Fireplaces Type Living Room
Fireplace Yes
Appliance Built-In Range, Dishwasher, Freezer, Gas Cooking, Disposal, Gas Oven, Gas Water Heater, Refrigerator, Range Hood
Laundry Washer Hookup, Electric Dryer Hookup, Gas Dryer Hookup, Inside, Laundry Room
Exterior
Parking Features Driveway
Garage Spaces 2.0
Garage Description 2.0
Fence None
Pool Community, Electric Heat, Gas Heat, Heated, Association
Community Features Pool
Utilities Available Cable Available, Phone Available, Sewer Connected, Underground Utilities, Water Connected
Amenities Available Clubhouse, Sport Court, Maintenance Grounds, Pool, Trash
View Y/N Yes
View Park/Greenbelt
Roof Type Shingle
Porch Covered
Attached Garage Yes
Total Parking Spaces 6
Private Pool No
Building
Story 3
Entry Level Three Or More
Architectural Style Traditional
Level or Stories Three Or More
Additional Building Shed(s)
Construction Status Updated/Remodeled
Others
HOA Name MAUZY MANAGEMENT
HOA Fee Include Pest Control,Sewer
Senior Community No
Tax ID 4372503028
Security Features Carbon Monoxide Detector(s),Fire Detection System,Smoke Detector(s)
Acceptable Financing Cash, Cash to New Loan, Conventional, Cal Vet Loan, FHA, Submit, VA Loan
Listing Terms Cash, Cash to New Loan, Conventional, Cal Vet Loan, FHA, Submit, VA Loan
Financing Conventional
Read Less
Want to know what your home might be worth? Contact us for a FREE valuation!

Our team is ready to help you sell your home for the highest possible price ASAP

Bought with Cesar Lopez • Premier Properties






