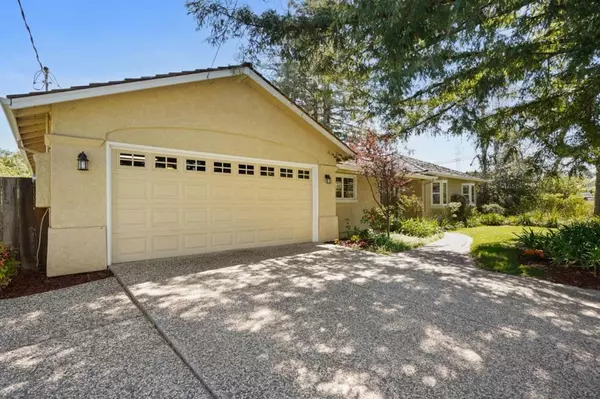$4,000,000
$4,198,000
4.7%For more information regarding the value of a property, please contact us for a free consultation.
Address not disclosed Los Altos, CA 94024
4 Beds
3 Baths
2,763 SqFt
Key Details
Sold Price $4,000,000
Property Type Single Family Home
Sub Type Single Family Residence
Listing Status Sold
Purchase Type For Sale
Square Footage 2,763 sqft
Price per Sqft $1,447
MLS Listing ID ML81883688
Sold Date 05/10/22
Bedrooms 4
Full Baths 3
HOA Y/N No
Year Built 1953
Lot Size 0.440 Acres
Property Sub-Type Single Family Residence
Property Description
This is the one you've been waiting for! Located on a peaceful tree-lined street, this Los Altos home sits on an approximately ½ acre property backing to Stevens Creek in coveted Cupertino Union School school attendance area. With 4 bedrooms and 3 full bathrooms, this single story ~2,763 square foot home has a sprawling ~19,176 square foot lot with a sparkling pool and tons of usable space perfect for entertaining, with possibility to build an ADU. Open floor plan, featuring ¾ inch solid white oak hardwood floors throughout (professionally refinished this year), separate living room and family room, skylights, recessed lighting, and stainless steel appliances. Primary suite has a walk-in closet, french doors to the backyard, and the ensuite bathroom was fully remodeled this year. Centrally located, perfect for commuting. Just moments from Rancho San Antonio, Stevens Creek Reservoir and other recreational amenities. A few blocks to shopping, restaurants, farmers market and more.
Location
State CA
County Santa Clara
Area 699 - Not Defined
Zoning R1B2
Interior
Interior Features Walk-In Closet(s)
Heating Forced Air
Flooring Wood
Fireplaces Type Wood Burning
Fireplace Yes
Appliance Dishwasher, Gas Cooktop, Refrigerator
Exterior
Garage Spaces 2.0
Garage Description 2.0
Roof Type Shake
Total Parking Spaces 2
Building
Faces West
Story 1
Foundation Concrete Perimeter
Sewer Public Sewer
Water Public
New Construction No
Schools
School District Other
Others
Tax ID 31823001
Financing Conventional
Special Listing Condition Standard
Read Less
Want to know what your home might be worth? Contact us for a FREE valuation!

Our team is ready to help you sell your home for the highest possible price ASAP

Bought with DeLeon Team Deleon Realty






