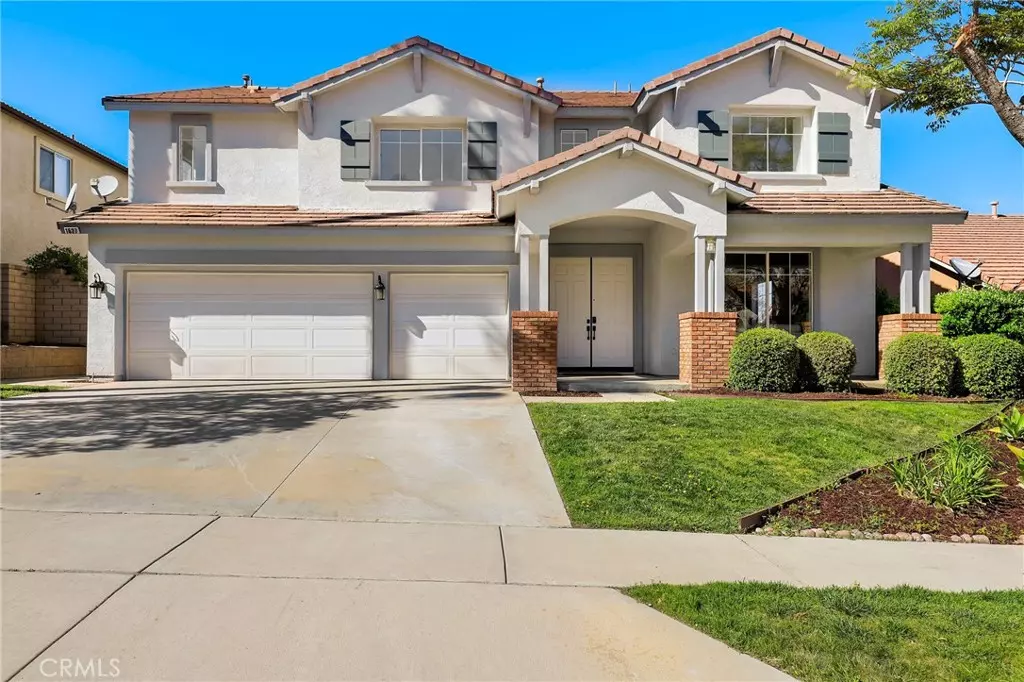$1,175,000
$1,175,000
For more information regarding the value of a property, please contact us for a free consultation.
1627 Spyglass DR Corona, CA 92883
5 Beds
3 Baths
3,566 SqFt
Key Details
Sold Price $1,175,000
Property Type Single Family Home
Sub Type Single Family Residence
Listing Status Sold
Purchase Type For Sale
Square Footage 3,566 sqft
Price per Sqft $329
Subdivision ,Eagle Glen
MLS Listing ID IV22059153
Sold Date 05/05/22
Bedrooms 5
Full Baths 2
Three Quarter Bath 1
Condo Fees $80
HOA Fees $80/mo
HOA Y/N Yes
Year Built 2001
Lot Size 8,276 Sqft
Property Description
Newly renovated! Gorgeous upgrades! 5 bedroom and a bonus room, two-story, located in the highly sought-after Eagle Glen neighborhood. Cathedral ceilings, formal living and dining rooms. The stunning light and bright kitchen features quartz counters, new cabinets and hardware, walk-in pantry, recessed lighting, pendant lighting, stainless appliances, large island with bar seating and separate dining area with sliding glass door to the back yard. The family room flows seamlessly from the kitchen and features luxury vinyl plank flooring, ceiling fan, raised hearth fireplace, surround sound speakers and plenty of room for gatherings and entertaining. First floor bedroom and bath. Upstairs has a huge bonus room with custom desk built-ins. The 4 other bedrooms are upgraded with new flooring, mirrored closet doors, carpet and paint. The hall full bath has 2 sinks and all new fixtures. The Primary suite offers soaring ceilings, a ceiling fan, new carpeting, view of the hills, and an en-suite bathroom with double sinks, glass-encased shower with separate soaking tub and a large walk-in closet. Laundry room w/sink and cabinets. 3 car garage. Relax on the stunning outside brick lined stamped concrete patio and enjoy the view of the hills, or enjoy all of the amenities offered by the community including a nearby golf course and parks. The elementary school is within walking distance as well. It's the perfect location near Dos Lagos and the Crossings shopping centers w/restaurants and entertainment, this home is an ideal choice for gracious Corona living. Low HOA dues. Low property taxes.
Location
State CA
County Riverside
Area 248 - Corona
Rooms
Main Level Bedrooms 1
Interior
Interior Features Ceiling Fan(s), High Ceilings, Open Floorplan, Bedroom on Main Level, Primary Suite, Walk-In Closet(s)
Heating Central
Cooling Central Air
Flooring Carpet, Vinyl
Fireplaces Type Living Room
Fireplace Yes
Appliance Dishwasher, Disposal, Range Hood
Laundry Inside, Laundry Room
Exterior
Parking Features Concrete, Garage
Garage Spaces 3.0
Garage Description 3.0
Pool None
Community Features Foothills, Golf, Mountainous, Suburban, Sidewalks
Utilities Available Sewer Connected
Amenities Available Picnic Area
View Y/N Yes
View Hills, Mountain(s)
Roof Type Tile
Porch Concrete
Attached Garage Yes
Total Parking Spaces 3
Private Pool No
Building
Lot Description Back Yard, Front Yard, Lawn, Sprinkler System
Story 2
Entry Level Two
Sewer Public Sewer
Water Public
Level or Stories Two
New Construction No
Schools
School District Corona-Norco Unified
Others
HOA Name Eagle Glen Masters
Senior Community No
Tax ID 282502005
Acceptable Financing Cash, Cash to New Loan, Conventional, FHA, VA Loan
Listing Terms Cash, Cash to New Loan, Conventional, FHA, VA Loan
Financing Conventional
Special Listing Condition Standard
Read Less
Want to know what your home might be worth? Contact us for a FREE valuation!

Our team is ready to help you sell your home for the highest possible price ASAP

Bought with Monique Lemos • Coldwell Banker Exclusive





