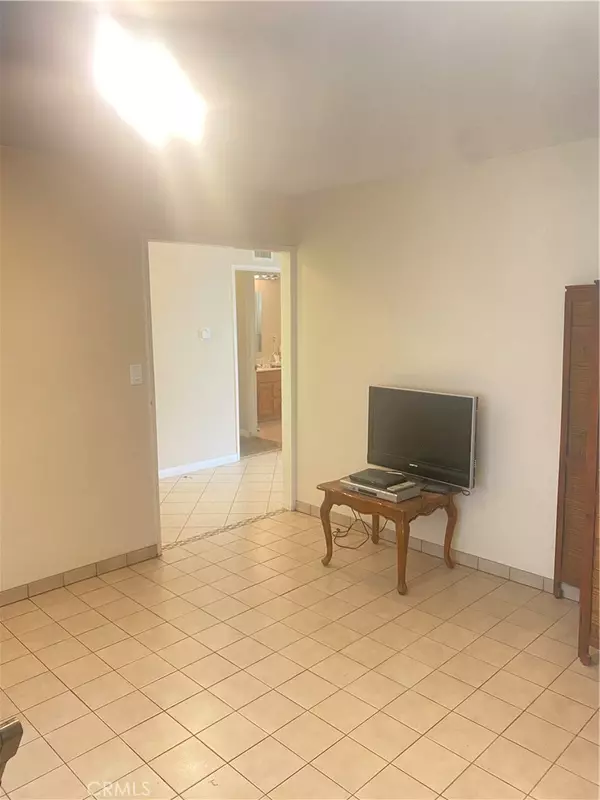$845,000
$859,000
1.6%For more information regarding the value of a property, please contact us for a free consultation.
20110 Kinzie ST Chatsworth, CA 91311
3 Beds
2 Baths
1,368 SqFt
Key Details
Sold Price $845,000
Property Type Single Family Home
Sub Type Single Family Residence
Listing Status Sold
Purchase Type For Sale
Square Footage 1,368 sqft
Price per Sqft $617
MLS Listing ID SR22073629
Sold Date 05/03/22
Bedrooms 3
Full Baths 2
Construction Status Repairs Cosmetic
HOA Y/N No
Year Built 1958
Lot Size 7,535 Sqft
Property Description
This lovely home sits in a quiet, tree lined cul de sac in a highly desired pocket of Chatsworth. This ranch style home offers 3 large bedrooms, 2 bathrooms, almost 1400 sq ft, all with smooth ceilings and large closets. The primary bedroom has a large private bathroom with a step in shower. The seller recently installed a 30+ year tab roof. The central HVAC system works like as charm for those hot/cold days. In the bright, tile laced living room you'll have ample room to gather near the wood burning fireplace or entertain family and friends. There is a separate den/ family room adjacent to the kitchen that can double as a formal dining area as well. With this particular floor plan you can enjoy the galley style kitchen and handle laundry at the same time. Wait until you see the sprawling backyard that has fruit trees, mature shrubs and a manicured lawn for the kiddos to enjoy. For you garage buffs there is a 2 car detached garage which is great for storage or possible game room. Last but not least this beauty has copper plumbing throughout, and possible RV access in the driveway. This is located in the award winning Superior Elementary neighbor hood.
Location
State CA
County Los Angeles
Area Cht - Chatsworth
Zoning LARS
Rooms
Main Level Bedrooms 1
Interior
Interior Features All Bedrooms Down
Heating Central
Cooling Central Air
Flooring Carpet, Tile
Fireplaces Type Living Room
Fireplace Yes
Appliance Gas Cooktop, Disposal
Laundry In Kitchen
Exterior
Parking Features Door-Single, Driveway, Garage
Garage Spaces 2.0
Garage Description 2.0
Fence Block
Pool None
Community Features Street Lights, Sidewalks
Utilities Available Cable Available, Sewer Connected
View Y/N No
View None
Roof Type Composition
Porch Covered
Attached Garage Yes
Total Parking Spaces 2
Private Pool No
Building
Lot Description Back Yard, Cul-De-Sac, Front Yard, Sprinklers Timer, Sprinklers Manual, Sprinkler System
Story 1
Entry Level One
Foundation Slab
Sewer Public Sewer
Water Public
Architectural Style Ranch
Level or Stories One
New Construction No
Construction Status Repairs Cosmetic
Schools
Elementary Schools Superior
Middle Schools Lawrence
High Schools Chatsworth
School District Los Angeles Unified
Others
Senior Community No
Tax ID 2748032034
Acceptable Financing Cash, Cash to New Loan, Conventional, FHA, VA Loan
Listing Terms Cash, Cash to New Loan, Conventional, FHA, VA Loan
Financing Cash to Loan
Special Listing Condition Standard
Read Less
Want to know what your home might be worth? Contact us for a FREE valuation!

Our team is ready to help you sell your home for the highest possible price ASAP

Bought with Charles Twagira • Park Regency Realty






