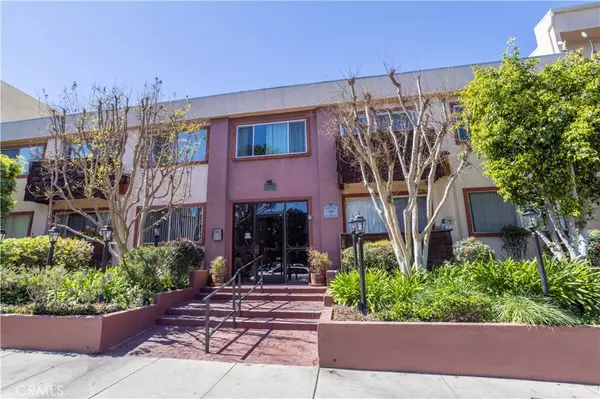$480,000
$449,000
6.9%For more information regarding the value of a property, please contact us for a free consultation.
5349 Newcastle AVE #26 Encino, CA 91316
2 Beds
2 Baths
944 SqFt
Key Details
Sold Price $480,000
Property Type Condo
Sub Type Condominium
Listing Status Sold
Purchase Type For Sale
Square Footage 944 sqft
Price per Sqft $508
MLS Listing ID SR22050519
Sold Date 04/11/22
Bedrooms 2
Full Baths 2
Condo Fees $443
HOA Fees $443/mo
HOA Y/N Yes
Year Built 1967
Lot Size 1.398 Acres
Property Description
This beautiful condominium is nestled in a great gated complex with security
guard in the heart of Encino, and as soon as you step inside you'll
immediately recognize the true “Pride-Of-Ownership.” Here are a few of its
many other fine features: It has a flowing 944 square foot open concept floor
plan that is in “Move-In-Condition” with a complementary paint scheme and
wide plank laminate flooring. The spacious living room is bathed in natural
light from the sliding glass door to the patio that overlooks the pool. The
family's cook is going to appreciate the kitchen's abundant cabinets, ample counter space, durable dual basin stainless steel sink, built-in stainless steel
appliances, and the convenience of the adjoining dining room, 2 bedrooms;
The grand suite has a walk-in closet, and well appointed private bathroom. A
total of 2 bathrooms, with 2 tandem parking spaces. You're going to experience “Resort Style Living” enjoying
the sparkling pool, soothing spa, sauna, gym, recreation room, barbecue
stations, and the lushly landscaped center courtyard. Located close to Trader
Joe's, Ventura Blvd's world-class shopping, entertainment, a myriad of
gourmet restaurants, Lake Balboa Park with its extensive recreational facilities
and golf course, plus easy access to the 101 Freeway. Call now for all the
details and I'll gladly arrange a private tour
Location
State CA
County Los Angeles
Area Enc - Encino
Zoning LAR3
Rooms
Main Level Bedrooms 2
Interior
Interior Features Balcony, Pantry, All Bedrooms Down
Heating Central
Cooling Central Air
Flooring Laminate
Fireplaces Type None
Fireplace No
Appliance Barbecue, Dishwasher, Gas Oven
Laundry Common Area
Exterior
Parking Features Covered, Tandem
Garage Spaces 2.0
Garage Description 2.0
Pool Community, Association
Community Features Curbs, Dog Park, Park, Storm Drain(s), Street Lights, Sidewalks, Pool
Amenities Available Barbecue, Picnic Area, Pool
View Y/N Yes
View Pool
Porch Front Porch
Attached Garage No
Total Parking Spaces 2
Private Pool No
Building
Lot Description Near Public Transit
Story One
Entry Level One
Sewer Public Sewer
Water Public
Level or Stories One
New Construction No
Schools
School District Los Angeles Unified
Others
HOA Name Nick Hofmann
Senior Community No
Tax ID 2162019132
Acceptable Financing Cash, Cash to Existing Loan, Cash to New Loan, Conventional, 1031 Exchange
Listing Terms Cash, Cash to Existing Loan, Cash to New Loan, Conventional, 1031 Exchange
Financing Conventional
Special Listing Condition Standard
Read Less
Want to know what your home might be worth? Contact us for a FREE valuation!

Our team is ready to help you sell your home for the highest possible price ASAP

Bought with Peggy Castle • eXp Realty of California Inc






