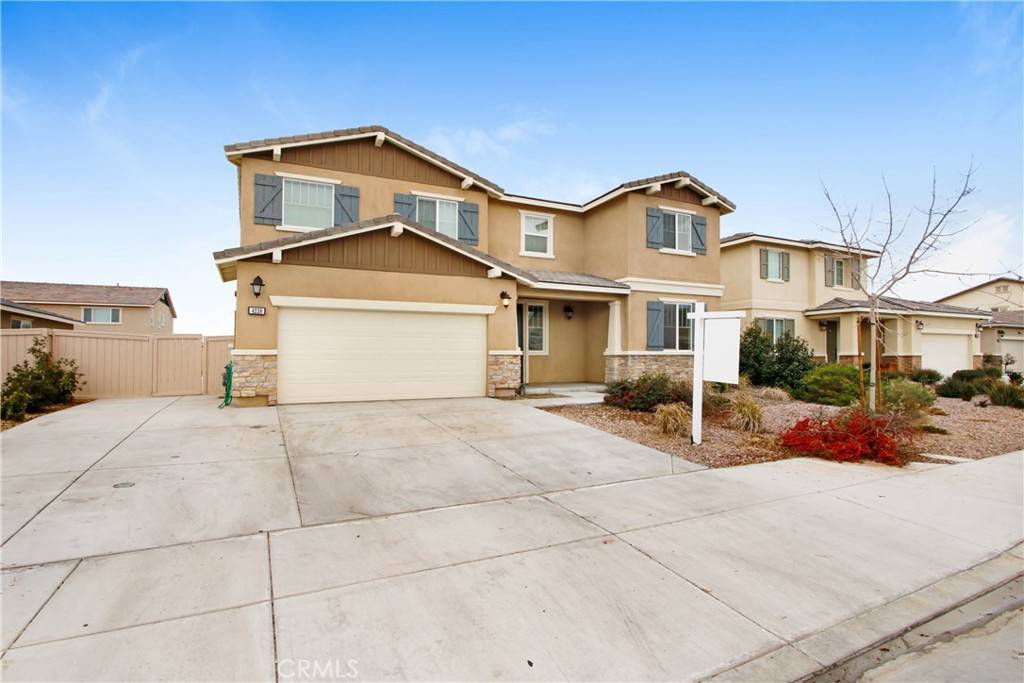$580,000
$580,000
For more information regarding the value of a property, please contact us for a free consultation.
4238 W Ivesbrook ST Lancaster, CA 93536
5 Beds
3 Baths
3,580 SqFt
Key Details
Sold Price $580,000
Property Type Single Family Home
Sub Type Single Family Residence
Listing Status Sold
Purchase Type For Sale
Square Footage 3,580 sqft
Price per Sqft $162
MLS Listing ID SR22011191
Sold Date 03/09/22
Bedrooms 5
Full Baths 2
Three Quarter Bath 1
Construction Status Turnkey
HOA Y/N No
Year Built 2017
Lot Size 7,104 Sqft
Property Sub-Type Single Family Residence
Property Description
This amazing two story property located on the West Side of Lancaster at Sunset Landing community offers 5 Bedrooms and 3 Baths including a Master Suite with spa-inspired Master Bath with walk-in shower, dual sink vanity, separate tub and a huge walk-in closet. The 5th Bedroom is located on the main floor and another separate extra bonus room which can be used as office space or converted to a 6th Bedroom. This craftsman style home has more than 3,500 sq. ft. of open floor plan living space including a spacious family loft on the second floor. It features upgraded maple cabinets, recessed lightning, dual pane glass window, blinds, luxury vinyl tile and carpet throughout the house. Kitchen has ample storage with a walk-in pantry, kitchen island with granite counters and breakfast bar. It has RV parking and pool-sized backyard for great outdoor fun and entertainment. Easy access to the SR-14 freeway and minutes away to 54-acre Apollo Community Regional Park. Built as an energy star efficient home by builder Beazer Home in 2017. Property is equipped with solar panels and tankless water heater. The entire interior is recently repainted. 6 Pictures are virtually stage. This is a must see and wont last in the market.
Location
State CA
County Los Angeles
Area Lac - Lancaster
Rooms
Main Level Bedrooms 1
Interior
Interior Features Breakfast Bar, Granite Counters, Country Kitchen, Open Floorplan, Pantry, Phone System, Recessed Lighting, Bedroom on Main Level, Loft, Primary Suite, Utility Room, Walk-In Pantry, Walk-In Closet(s)
Heating Central
Cooling Central Air
Flooring Carpet, Tile, Vinyl
Fireplaces Type None
Fireplace No
Appliance Gas Oven, Gas Range, Gas Water Heater, Microwave, Tankless Water Heater, Water To Refrigerator
Laundry Washer Hookup, Gas Dryer Hookup, Inside, Laundry Room, Upper Level
Exterior
Parking Features Concrete, Direct Access, Driveway, Garage, Private, RV Access/Parking
Garage Spaces 2.0
Garage Description 2.0
Fence Block, Masonry
Pool None
Community Features Sidewalks
Utilities Available Cable Available, Electricity Connected, Natural Gas Connected, Phone Connected, Sewer Connected, Water Connected
View Y/N Yes
View Mountain(s), Neighborhood
Roof Type Tile
Porch Concrete, Front Porch
Total Parking Spaces 2
Private Pool No
Building
Lot Description 0-1 Unit/Acre, Back Yard, Front Yard, Garden, Lawn, Landscaped, Sprinkler System
Story Two
Entry Level Two
Foundation Combination
Sewer Public Sewer
Water Public
Architectural Style Craftsman
Level or Stories Two
New Construction No
Construction Status Turnkey
Schools
School District Los Angeles Unified
Others
Senior Community No
Tax ID 3153095038
Security Features Carbon Monoxide Detector(s),Fire Detection System,Fire Sprinkler System,Smoke Detector(s)
Acceptable Financing Cash, Cash to Existing Loan, Conventional, FHA, VA Loan
Listing Terms Cash, Cash to Existing Loan, Conventional, FHA, VA Loan
Financing Conventional
Special Listing Condition Standard
Read Less
Want to know what your home might be worth? Contact us for a FREE valuation!

Our team is ready to help you sell your home for the highest possible price ASAP

Bought with Barry Green Pinnacle Estate Properties, Inc.






