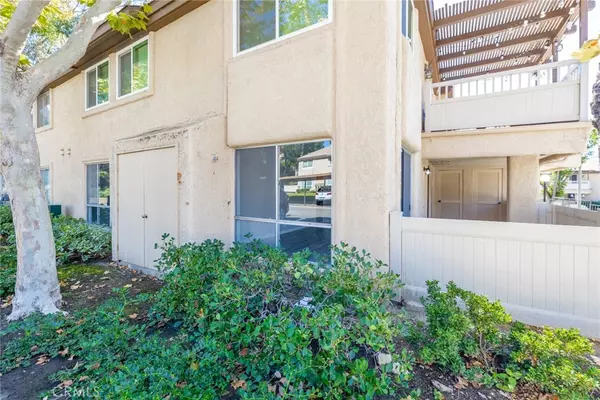$440,000
$443,000
0.7%For more information regarding the value of a property, please contact us for a free consultation.
25652 Rimgate DR #7B Lake Forest, CA 92630
2 Beds
1 Bath
899 SqFt
Key Details
Sold Price $440,000
Property Type Condo
Sub Type Condominium
Listing Status Sold
Purchase Type For Sale
Square Footage 899 sqft
Price per Sqft $489
Subdivision Trabuco Highlands (Th)
MLS Listing ID LG21227941
Sold Date 12/15/21
Bedrooms 2
Full Baths 1
Condo Fees $305
Construction Status Turnkey
HOA Fees $305/mo
HOA Y/N Yes
Year Built 1981
Lot Size 43 Sqft
Property Description
Beautiful 2 bedroom, 1 bathroom, lower level, single story condo in the community of Bench Mark Villas in Lake Forest! Enjoy laminate wood flooring, ceiling fans, and lots of natural light. The living room features sliding doors to the enclosed outdoor patio with neighborhood views. The kitchen offers white quartz-style countertops, stainless steel appliances, and a breakfast bar. The bedrooms feature large closets and a shower-in-tub in the primary bathroom. Additional property highlights include an inside laundry closet and 1 assigned parking space. Community amenities include a nearby park that offers tennis courts, sport courts, a playground, and open fields. Convenient to nearby schools, shopping plazas, dining, and The Toll Roads!
Location
State CA
County Orange
Area Ln - Lake Forest North
Zoning R1
Rooms
Main Level Bedrooms 2
Interior
Interior Features Breakfast Bar, Breakfast Area, Ceiling Fan(s), Open Floorplan, All Bedrooms Down, Bedroom on Main Level
Heating Central, ENERGY STAR Qualified Equipment
Cooling Central Air, ENERGY STAR Qualified Equipment
Flooring Laminate
Fireplaces Type None
Fireplace No
Appliance Built-In Range, Dishwasher, ENERGY STAR Qualified Appliances
Laundry Electric Dryer Hookup, Gas Dryer Hookup, Inside, Laundry Closet
Exterior
Parking Features Assigned
Fence Good Condition
Pool None, Association
Community Features Biking, Hiking, Park
Utilities Available Electricity Connected, Natural Gas Connected
Amenities Available Pool, Spa/Hot Tub
View Y/N Yes
View Neighborhood
Roof Type Composition
Accessibility No Stairs, Parking
Porch Patio
Private Pool No
Building
Lot Description Level, Near Park
Story 1
Entry Level One
Foundation Slab
Sewer Unknown
Water Public
Architectural Style Contemporary
Level or Stories One
New Construction No
Construction Status Turnkey
Schools
Elementary Schools Rancho Canada
Middle Schools Serrano Intermediate
High Schools El Toro
School District Saddleback Valley Unified
Others
HOA Name Old Trabuco Highlands
Senior Community No
Tax ID 93936050
Security Features Carbon Monoxide Detector(s),Smoke Detector(s)
Acceptable Financing Cash, Conventional
Listing Terms Cash, Conventional
Financing Conventional
Special Listing Condition Standard
Read Less
Want to know what your home might be worth? Contact us for a FREE valuation!

Our team is ready to help you sell your home for the highest possible price ASAP

Bought with Kollin Hill • eXp Realty of California Inc






