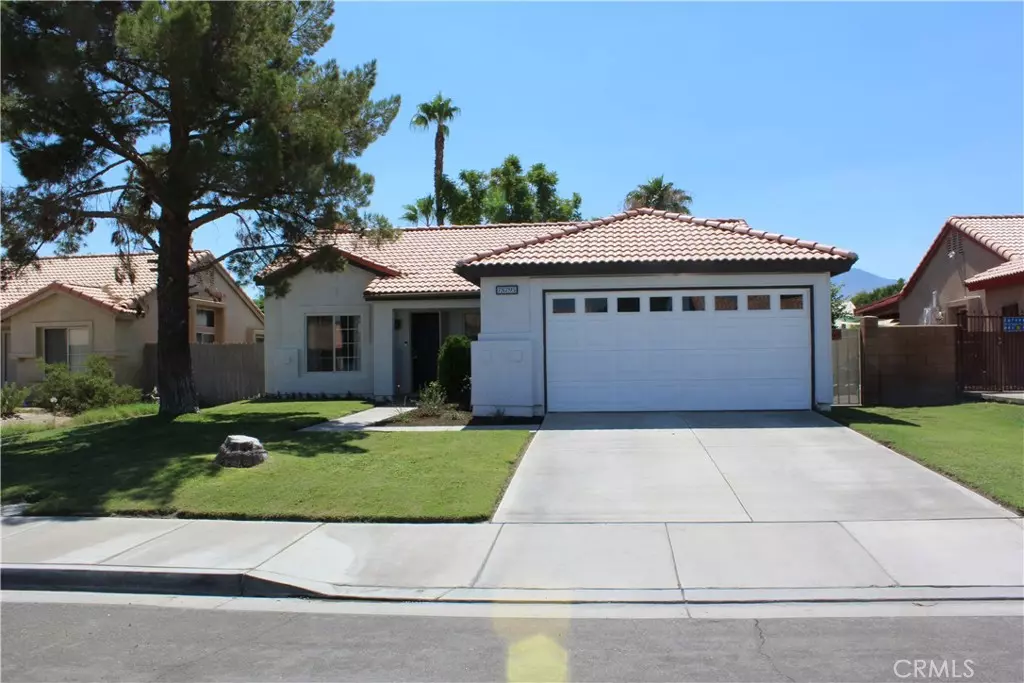$465,000
$469,900
1.0%For more information regarding the value of a property, please contact us for a free consultation.
78795 Sanita DR La Quinta, CA 92253
3 Beds
2 Baths
1,262 SqFt
Key Details
Sold Price $465,000
Property Type Single Family Home
Sub Type Single Family Residence
Listing Status Sold
Purchase Type For Sale
Square Footage 1,262 sqft
Price per Sqft $368
Subdivision La Quinta Highlands (30809)
MLS Listing ID CV21205292
Sold Date 10/13/21
Bedrooms 3
Full Baths 2
HOA Y/N No
Year Built 1991
Lot Size 8,712 Sqft
Property Description
Welcome home to beautiful La Quinta, CA with your 8,712 sq ft extra-large premium lot. Lot is
landscaped beautifully with room for pool, spa, sport court and more. Single story open floor
plan is freshly painted inside and out. Large entry with living room, family room and kitchen
combo. Kitchen has new paint and upgraded stainless steel appliances, all appliances
included. New marble style countertops and butcher block kitchen island. Family room
boasts fireplace, view of the kitchen and wonderful views of this amazing backyard. Your
living room has room for computer or work station, dining table and looks out to your
landscaped yard. Primary bedroom is bright and open with cathedral ceilings, ceiling fan,
private full bath with vanity with double sinks and fixtures. Enjoy sitting out on your extended
patio off this room and enjoy this serene and relaxing oasis. Two extra bedrooms with fresh
paint and carpet. Full guest bath with new vanity and fixtures. Back yard is landscaped with
palm trees, lemon tree and has garden with plants and flowers. Large patio with room for
entertaining overlooks lushly landscaped backyard. 2 car attached garage with direct access.
2 large side yards room for a shed and more. Property is located in one of the most appealing
neighborhoods in North La Quinta close to Adams Park. Homes in the area are powered by
highly desirable IID.
Location
State CA
County Riverside
Area 308 - La Quinta North Of Hwy 111, Indian Springs
Zoning R1
Rooms
Main Level Bedrooms 3
Interior
Interior Features Block Walls, Ceiling Fan(s), Cathedral Ceiling(s), High Ceilings, Main Level Master
Heating Central
Cooling Central Air
Fireplaces Type Family Room
Fireplace Yes
Appliance Dishwasher, Disposal, Gas Oven, Microwave, Water Heater
Laundry In Garage
Exterior
Parking Features Direct Access, Driveway, Garage
Garage Spaces 2.0
Garage Description 2.0
Fence Block
Pool None
Community Features Curbs, Suburban, Sidewalks
Utilities Available Sewer Connected
View Y/N Yes
View Mountain(s)
Roof Type Tile
Porch Concrete
Attached Garage Yes
Total Parking Spaces 2
Private Pool No
Building
Lot Description Front Yard, Garden, Greenbelt, Lawn, Landscaped, Yard
Story 1
Entry Level One
Sewer Sewer Tap Paid
Water Public
Architectural Style Contemporary
Level or Stories One
New Construction No
Schools
School District Desert Sands Unified
Others
Senior Community No
Tax ID 604162016
Security Features Smoke Detector(s)
Acceptable Financing Submit
Listing Terms Submit
Financing Cash
Special Listing Condition Standard
Read Less
Want to know what your home might be worth? Contact us for a FREE valuation!

Our team is ready to help you sell your home for the highest possible price ASAP

Bought with Lisa Huddy • KUD Properties, Inc.






