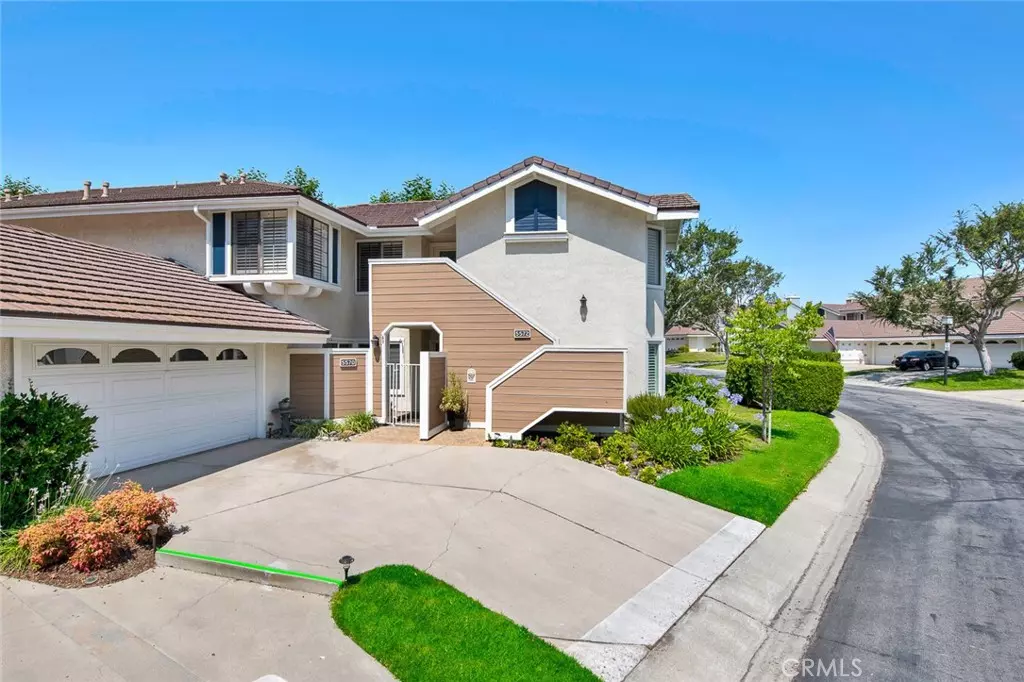$701,000
$699,000
0.3%For more information regarding the value of a property, please contact us for a free consultation.
5572 E Stetson CT Anaheim Hills, CA 92807
3 Beds
2 Baths
1,705 SqFt
Key Details
Sold Price $701,000
Property Type Condo
Sub Type Condominium
Listing Status Sold
Purchase Type For Sale
Square Footage 1,705 sqft
Price per Sqft $411
Subdivision Canyon Pointe (Cypt)
MLS Listing ID PW21140596
Sold Date 08/31/21
Bedrooms 3
Full Baths 2
Condo Fees $425
HOA Fees $425/mo
HOA Y/N Yes
Year Built 1982
Property Description
Welcome to 5572 E Stetson Court, Located in the Gated Canyon Pointe Community of Anaheim Hills. This End-Unit Condo Features Three Bedrooms, Two Bathrooms, Hardwood Floors, Plantation Shutters, and a Remodeled Kitchen. The Spacious Family Room Showcases a Vaulted Ceiling, Cozy Fireplace, Balcony Access, and Opens to the Dining Area. The Gourmet Kitchen Overlooks the Family Room and Enjoys Ample Counter/Cabinet Space, Granite Counters, Stainless Steel Appliances, Built-In Wine Fridge, and Breakfast Nook. The Master Suite Boasts a Vaulted Ceiling, Balcony Access, Dual Vanities, Makeup Vanity, Walk-In Shower, Walk-In Closet, and Additional Closet. Enjoy Views of the Mountains, Community Pool, and Greenbelt from the Spacious Balcony. Indoor Laundry Room with Sink and Built-In Cabinets. Detached Two Car Garage. Short Drive to Shops, Restaurants, and Multiple Parks. Easy Access to the Toll Roads and 55/91 Freeways. 5572 E Stetson Court is a Must See!
Location
State CA
County Orange
Area 77 - Anaheim Hills
Rooms
Main Level Bedrooms 3
Interior
Interior Features Balcony, Ceiling Fan(s), Crown Molding, Cathedral Ceiling(s), Recessed Lighting, Walk-In Closet(s)
Heating Central
Cooling Central Air
Flooring Carpet, Wood
Fireplaces Type Family Room
Fireplace Yes
Appliance Dishwasher, Gas Range, Microwave
Laundry Inside, Laundry Room
Exterior
Parking Features Concrete, Door-Single, Garage
Garage Spaces 2.0
Garage Description 2.0
Pool Community, Association
Community Features Sidewalks, Gated, Pool
Amenities Available Pool
View Y/N Yes
View Mountain(s)
Attached Garage No
Total Parking Spaces 2
Private Pool No
Building
Story 1
Entry Level One
Sewer Public Sewer
Water Public
Level or Stories One
New Construction No
Schools
Elementary Schools Imperial
Middle Schools El Rancho
High Schools Canyon
School District Orange Unified
Others
HOA Name Canyon Pointe HOA
Senior Community No
Tax ID 93844026
Security Features Gated Community
Acceptable Financing Cash, Cash to New Loan
Listing Terms Cash, Cash to New Loan
Financing Cash
Special Listing Condition Standard
Read Less
Want to know what your home might be worth? Contact us for a FREE valuation!

Our team is ready to help you sell your home for the highest possible price ASAP

Bought with Donna Haradon • Pacific Real Estate Investment






