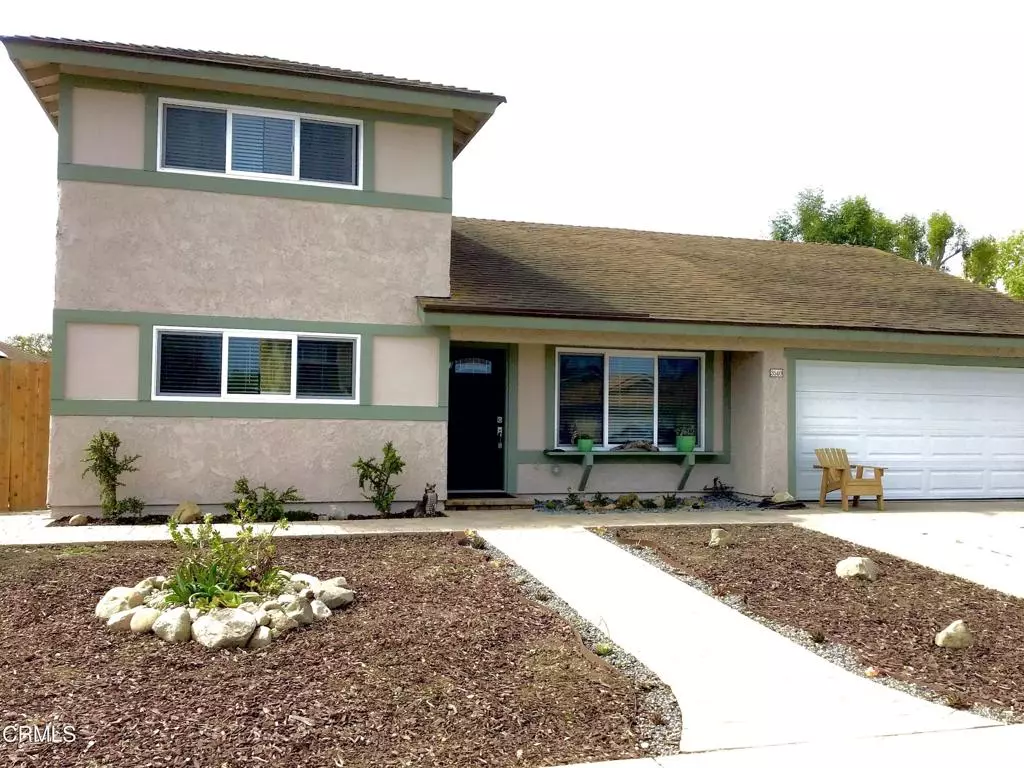$789,000
$689,000
14.5%For more information regarding the value of a property, please contact us for a free consultation.
3540 Regatta PL Oxnard, CA 93035
4 Beds
2 Baths
1,842 SqFt
Key Details
Sold Price $789,000
Property Type Single Family Home
Sub Type Single Family Residence
Listing Status Sold
Purchase Type For Sale
Square Footage 1,842 sqft
Price per Sqft $428
Subdivision Sea View Estates 1 - 235901
MLS Listing ID V1-5612
Sold Date 06/21/21
Bedrooms 4
Full Baths 2
Construction Status Turnkey
HOA Y/N No
Year Built 1975
Lot Size 6,098 Sqft
Property Description
This is truly a showcase home with so many amenities that it is hard to list them all. 4bdrm,2 ba, with 2 full bedrooms located downstairs. Features include: Gorgeous vinyl wood flooring, scraped ceilings, recessed lighting, ceiling fans, newer 6 panel doors, trim and baseboards, Interior and exterior have been painted. Completely remodeled kitchen with fabulous extra large island with seating, stunning quartzite countertops, full height tile backsplash, custom Beechwood glazed cabinets, delicate pendant accent lighting and stainless steel appliances. Downstairs bathroom has been remodeled, new heating furnace with new duct work, all the windows and sliding glass door have been replaced. Unbelievable backyard with stamped concrete patio and large grassy play area. Professionally landscape w/drought resistant plants and beautiful concrete pavers. Side wood fencing and 2 entry wood gates are new. Additional overhead storage has been added in the 2-car garage. Come see this home, you won't want to leave.
Location
State CA
County Ventura
Area Vc33 - Oxnard - Southwest / Port Huenem
Interior
Interior Features Ceiling Fan(s)
Heating Forced Air
Cooling None
Flooring Carpet, Wood
Fireplaces Type Family Room, See Remarks
Fireplace Yes
Appliance Dishwasher, Gas Oven
Laundry In Garage
Exterior
Parking Features Garage, Garage Door Opener
Garage Spaces 2.0
Garage Description 2.0
Fence Wood
Pool None
Community Features Street Lights
View Y/N No
View None
Roof Type Composition
Porch Concrete
Attached Garage Yes
Total Parking Spaces 2
Private Pool No
Building
Lot Description Lawn
Faces North
Story One
Entry Level One
Foundation Slab
Sewer Public Sewer
Water Public
Level or Stories One
Construction Status Turnkey
Others
Senior Community No
Tax ID 1850011065
Acceptable Financing Cash, Conventional
Listing Terms Cash, Conventional
Financing Conventional
Special Listing Condition Standard
Read Less
Want to know what your home might be worth? Contact us for a FREE valuation!

Our team is ready to help you sell your home for the highest possible price ASAP

Bought with William Schmeltz • RE/MAX Gold Coast REALTORS






