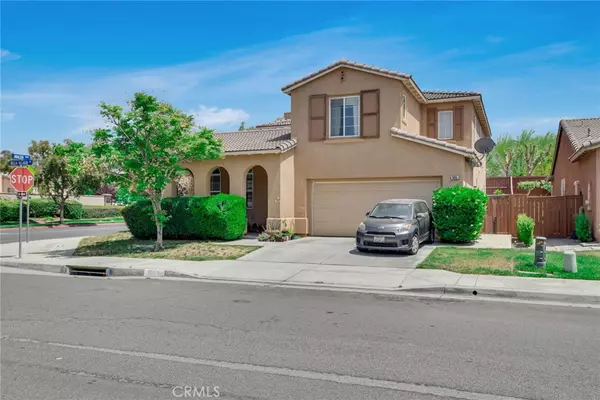$500,000
$445,000
12.4%For more information regarding the value of a property, please contact us for a free consultation.
3885 Bella Villagio AVE Perris, CA 92571
5 Beds
4 Baths
2,765 SqFt
Key Details
Sold Price $500,000
Property Type Single Family Home
Sub Type Single Family Residence
Listing Status Sold
Purchase Type For Sale
Square Footage 2,765 sqft
Price per Sqft $180
MLS Listing ID IV21099403
Sold Date 06/11/21
Bedrooms 5
Full Baths 3
Half Baths 1
Condo Fees $95
Construction Status Turnkey
HOA Fees $95/mo
HOA Y/N Yes
Year Built 2003
Lot Size 5,662 Sqft
Property Description
This beautiful home is a perfect home with many attributes. The entryway opens to a secluded sitting room that is away from the rest of the house has plenty of windows and an electric start gas fireplace for ambiance. A small semi-courtyard is accessible through French doors. The roomy tiled hallways allow easy passage. A formal dining room has plenty of room foe large gatherings. The entertainment room has plenty of windows to allow natural light and space for any size TV monitor. The kitchen has a granite counter top separating the stove area from the sink space. A dinette is close by. Upstairs are the large main bedroom with a luxurious private bathroom hosting a stand alone shower and jetted soaking tub. There is a laundry room that will accommodate most appliances. There are 3 other large bedrooms on this floor along with another full bathroom. The side yard and back is finished with concrete sidewalks and patio large enough for entertaining.
Location
State CA
County Riverside
Area Srcar - Southwest Riverside County
Rooms
Main Level Bedrooms 1
Interior
Interior Features Built-in Features, Ceiling Fan(s), Granite Counters, In-Law Floorplan, Open Floorplan, Bedroom on Main Level, Main Level Master, Multiple Master Suites
Heating Central
Cooling Central Air, Gas
Flooring Carpet, Tile
Fireplaces Type Electric, Family Room, Gas Starter, Living Room
Fireplace Yes
Appliance Dishwasher, Electric Range, Disposal, Gas Range
Laundry Laundry Room, Upper Level
Exterior
Parking Features Concrete, Direct Access, Driveway, Garage Faces Front, Garage
Garage Spaces 2.0
Garage Description 2.0
Fence Block, Wood
Pool None, Association
Community Features Curbs, Fishing, Gutter(s), Hiking, Water Sports
Amenities Available Outdoor Cooking Area, Pool
View Y/N Yes
View Neighborhood
Roof Type Concrete,Tile
Accessibility Safe Emergency Egress from Home, Accessible Hallway(s)
Porch Concrete, Open, Patio
Attached Garage Yes
Total Parking Spaces 4
Private Pool No
Building
Lot Description 6-10 Units/Acre, Back Yard, Corner Lot, Gentle Sloping
Story 2
Entry Level Two
Foundation Slab
Sewer Public Sewer
Water Public
Level or Stories Two
New Construction No
Construction Status Turnkey
Schools
School District Val Verde
Others
HOA Name Avalon
Senior Community No
Tax ID 308321001
Security Features Carbon Monoxide Detector(s),Smoke Detector(s)
Acceptable Financing Cash, Cash to New Loan, Conventional, FHA, Submit, VA Loan
Listing Terms Cash, Cash to New Loan, Conventional, FHA, Submit, VA Loan
Financing Conventional
Special Listing Condition Standard
Read Less
Want to know what your home might be worth? Contact us for a FREE valuation!

Our team is ready to help you sell your home for the highest possible price ASAP

Bought with Mildred Ochoa • Park Regency Realty






