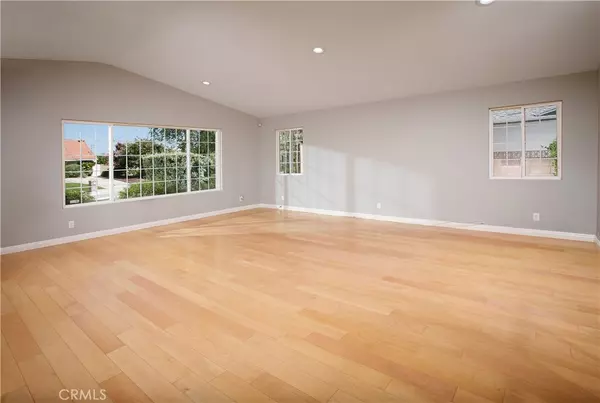$799,999
$799,999
For more information regarding the value of a property, please contact us for a free consultation.
7131 Helmsdale RD West Hills, CA 91307
4 Beds
3 Baths
2,172 SqFt
Key Details
Sold Price $799,999
Property Type Single Family Home
Sub Type Single Family Residence
Listing Status Sold
Purchase Type For Sale
Square Footage 2,172 sqft
Price per Sqft $368
MLS Listing ID SR19184100
Sold Date 09/27/19
Bedrooms 4
Full Baths 2
Half Baths 1
Construction Status Updated/Remodeled,Turnkey
HOA Y/N No
Year Built 1961
Lot Size 0.373 Acres
Property Description
Panoramic Views and Great Schools! Living room w/pitched ceilings, recessed lights and refinished hardwood floors. Remodeled kitchen w/recessed lights, custom cabinetry, wine rack, granite countertops, dual basin stainless steel sink, stainless steel appliances include- 5-burner gas range w/self-cleaning oven, microwave, refrigerator/freezer and dishwasher, built-in wine/beverage cooler, breakfast bar w/pendant lighting and tiled floors. The dining area fittingly adjoins the kitchen. Master suite w/recessed lights, His and Her closets w/paneled wardrobe doors, sliding glass doors that lead to the backyard and hardwood floors; plus a private en suite bath w/granite topped vanity, under-mount basin, large framed dressing mirror, glass enclosed granite tiled tub/shower and tiled floors. 3 additional bright and airy bedrooms w/ample closet space and refinished hardwood floors. Fourth bedroom w/private entry, French doors, plantation shutters, hardwood floors and half bath; perfect as a private office, maids quarters and more. Guest bath w/granite crowned vanity, designer lighting, glass enclosed granite tiled step-in shower and tiled floors. Expansive family room w/recessed lights, crown molding, fireplace w/floor-to-ceiling granite surround, sliding door access to the backyard and hardwood floors. Backyard w/ breathtaking panoramic views, colorful flowerbeds, sweeping lawn and large resilient vinyl covered patio; plus a garden ready hillside w/fruit/vegetable elevator.
Location
State CA
County Los Angeles
Area Weh - West Hills
Zoning LARE11
Rooms
Main Level Bedrooms 4
Interior
Interior Features Crown Molding, Granite Counters, Open Floorplan, Recessed Lighting, Unfurnished, All Bedrooms Down
Heating Central
Cooling Central Air
Fireplaces Type Family Room
Fireplace Yes
Appliance Built-In Range, Dishwasher, Disposal, Gas Range, Ice Maker, Microwave, Refrigerator, Self Cleaning Oven, Water To Refrigerator
Laundry In Garage
Exterior
Exterior Feature Lighting
Parking Features Concrete, Direct Access, Door-Single, Driveway, Garage, Garage Door Opener, Side By Side
Garage Spaces 2.0
Garage Description 2.0
Pool None
Community Features Curbs, Sidewalks
View Y/N Yes
View Panoramic
Porch Concrete, Covered, Open, Patio
Attached Garage Yes
Total Parking Spaces 4
Private Pool No
Building
Lot Description Back Yard, Front Yard, Sprinklers In Rear, Sprinklers In Front, Sprinklers Timer, Sprinkler System
Story 1
Entry Level One
Sewer Public Sewer
Water Public
Level or Stories One
New Construction No
Construction Status Updated/Remodeled,Turnkey
Schools
Elementary Schools Pomelo
Middle Schools Hale Charter
High Schools El Camino Charter
School District Los Angeles Unified
Others
Senior Community No
Tax ID 2028024009
Acceptable Financing Cash, Cash to New Loan, Conventional, FHA
Listing Terms Cash, Cash to New Loan, Conventional, FHA
Financing Conventional
Special Listing Condition Standard
Read Less
Want to know what your home might be worth? Contact us for a FREE valuation!

Our team is ready to help you sell your home for the highest possible price ASAP

Bought with Deborah Kernahan • Compass






