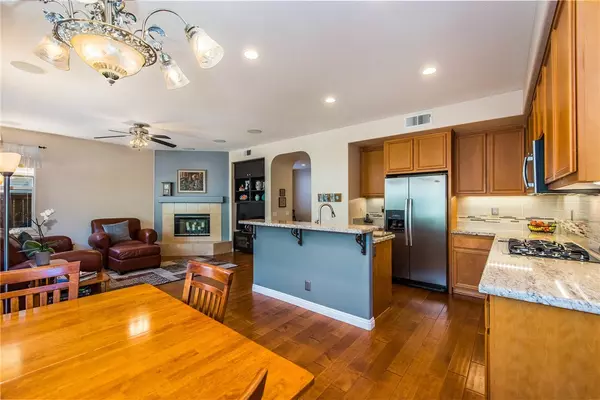$823,500
$838,800
1.8%For more information regarding the value of a property, please contact us for a free consultation.
21 Reston WAY Ladera Ranch, CA 92694
4 Beds
3 Baths
2,200 SqFt
Key Details
Sold Price $823,500
Property Type Single Family Home
Sub Type Single Family Residence
Listing Status Sold
Purchase Type For Sale
Square Footage 2,200 sqft
Price per Sqft $374
Subdivision Reston (Rstn)
MLS Listing ID OC19192934
Sold Date 11/20/19
Bedrooms 4
Full Baths 2
Half Baths 1
Condo Fees $215
Construction Status Turnkey
HOA Fees $215/mo
HOA Y/N Yes
Year Built 2002
Lot Size 3,484 Sqft
Property Description
Well laid out floorplan on a cul-de-sac, in this coveted Ladera neighborhood! Usable square space throughout! Popular open concept great room w/kitchen wide open to family room! Enjoy 4 bedrooms, laundry room, exercise room, & a hobby room! Fully covered sitting porch leads to the entry area & choice of formal living or dining room. Hardwood flooring throughout downstairs. Kitchen w/maple cabinets, granite counters, subway tile custom backsplash, island w/sink and barstool seating, dishwasher, GE® gas oven & cook top, & built-in microwave! From kitchen enter convenient hobby room that connects to dedicated laundry room. Family room w/media niche, built-in surround sound speakers, ceiling fan, & fireplace w/raised hearth. Custom paint throughout! Upstairs find cozy loft & 4 bedrooms. Master suite offers walk-in-closet w/wall safe, jetted soaking tub, full height tiled step-in shower enclosure w/rainglass door, & dual sinks. Front secondary bedroom w/french door to step-out balcony. Peaceful and private backyard features sealed stamped concrete, multiple seating areas, grass area, raised planter seat walls, mature landscape, citrus, flowerbeds; all backing to HOA maintained lush greenbelt. 2 car direct access garage. Wired security system, Nest® thermostat, Skybell® front doorbell, newer water heater & Nu Flow® epoxy treated piping sys. Enjoy Ladera’s many amenities & community events/concerts! Walk to the Town Green, Chaparral Elementary, & Mercantile West shops & restaurants!
Location
State CA
County Orange
Area Ld - Ladera Ranch
Interior
Interior Features Built-in Features, Ceiling Fan(s), Granite Counters, Open Floorplan, Recessed Lighting, Wired for Sound, All Bedrooms Up, Loft
Cooling Central Air
Flooring Carpet, Tile, Wood
Fireplaces Type Family Room, Gas, Raised Hearth
Fireplace Yes
Appliance Dishwasher, Gas Cooktop, Disposal, Gas Oven, Microwave, Water To Refrigerator
Laundry Washer Hookup, Gas Dryer Hookup, Inside, Laundry Room
Exterior
Parking Features Concrete, Direct Access, Driveway, Garage, Garage Door Opener, Side By Side
Garage Spaces 2.0
Garage Description 2.0
Fence New Condition, Pipe, Wood
Pool Community, Association
Community Features Sidewalks, Park, Pool
Amenities Available Clubhouse, Sport Court, Maintenance Grounds, Outdoor Cooking Area, Barbecue, Picnic Area, Playground, Pool, Spa/Hot Tub, Tennis Court(s), Trail(s)
View Y/N Yes
View Park/Greenbelt, Neighborhood
Roof Type Concrete,Tile
Porch Covered, Front Porch, Patio
Attached Garage Yes
Total Parking Spaces 4
Private Pool No
Building
Lot Description Back Yard, Cul-De-Sac, Front Yard, Garden, Lawn, Landscaped, Level, Near Park, Sprinkler System, Yard
Story 1
Entry Level Two
Foundation Slab
Sewer Public Sewer
Water Public
Architectural Style Traditional
Level or Stories Two
New Construction No
Construction Status Turnkey
Schools
Elementary Schools Chaparral
Middle Schools Ladera Ranch
High Schools Tesoro
School District Capistrano Unified
Others
HOA Name LARMAC
Senior Community No
Tax ID 75942123
Security Features Carbon Monoxide Detector(s),Fire Sprinkler System,Smoke Detector(s)
Acceptable Financing Cash, Cash to New Loan, Conventional, Cal Vet Loan, Fannie Mae, Submit, VA Loan
Listing Terms Cash, Cash to New Loan, Conventional, Cal Vet Loan, Fannie Mae, Submit, VA Loan
Financing Conventional
Special Listing Condition Standard
Read Less
Want to know what your home might be worth? Contact us for a FREE valuation!

Our team is ready to help you sell your home for the highest possible price ASAP

Bought with Stephanie Vogt • HomeSmart, Evergreen Realty






