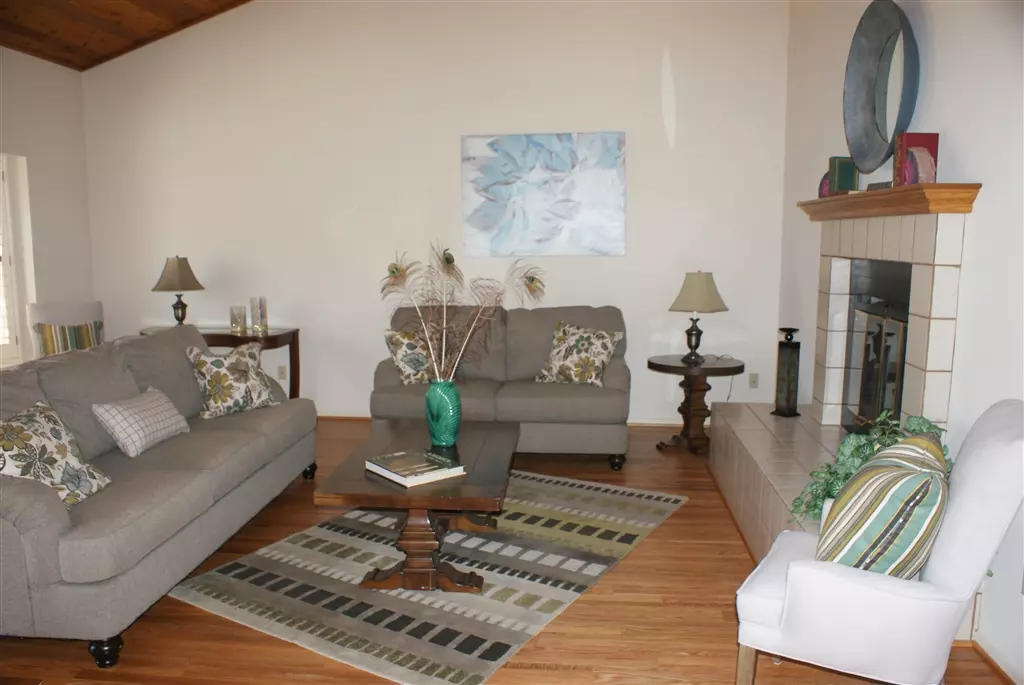$449,000
$469,000
4.3%For more information regarding the value of a property, please contact us for a free consultation.
8543 Circle R Valley Ln. Escondido, CA 92026
3 Beds
3 Baths
1,784 SqFt
Key Details
Sold Price $449,000
Property Type Townhouse
Sub Type Townhouse
Listing Status Sold
Purchase Type For Sale
Square Footage 1,784 sqft
Price per Sqft $251
Subdivision North Escondido
MLS Listing ID 190036014
Sold Date 12/16/19
Bedrooms 3
Full Baths 2
Half Baths 1
Condo Fees $350
HOA Fees $350/mo
HOA Y/N Yes
Year Built 1987
Property Description
FAMILY WILL LOOK AT OFFERS BETWEEN $449,000 AND $469,000. SELLERS ARE MOTIVATED TO SELL. SOLAR HOME is largest model in the community. Original hardwood floors, lg. living room with Bay Window, granite in kitchen with newer cabinets & breakfast area, several patios for entertaining, indoor laundry room, double car garage, 3 bdrms/2.5 baths, AC, fans, large fireplace, lots of window to the golf course view & steps to pool/spa. Near Clubhouse & Pickle Ball. Easy access to Hywy 15 & all points north & south Neighborhoods: Circle R Townhomes Equipment: Garage Door Opener Other Fees: 0 Sewer: Sewer Connected Topography: LL
Location
State CA
County San Diego
Area 92026 - Escondido
Building/Complex Name Circle R Ranch Townhomes
Interior
Interior Features Cathedral Ceiling(s), Granite Counters, Living Room Deck Attached, All Bedrooms Down, Bedroom on Main Level, Entrance Foyer, Jack and Jill Bath, Main Level Master, Workshop
Heating Electric, Forced Air
Cooling Central Air
Flooring Carpet, Wood
Fireplaces Type Living Room
Fireplace Yes
Appliance Built-In Range, Counter Top, Dishwasher, Electric Cooking, Electric Oven, Disposal, Microwave, Refrigerator, Trash Compactor
Laundry Washer Hookup, Electric Dryer Hookup, Laundry Room
Exterior
Parking Features Concrete, Door-Single, Driveway, Garage Faces Front, Garage, Garage Door Opener, Off Site
Garage Spaces 2.0
Garage Description 2.0
Pool Association, Community, Fenced, In Ground
Community Features Pool
View Y/N Yes
View Golf Course, Mountain(s), Panoramic
Roof Type Slate
Total Parking Spaces 4
Private Pool No
Building
Story 1
Entry Level One
Level or Stories One
Others
HOA Name Lindsay HOA
Tax ID 1722413500
Acceptable Financing Cash, Conventional, FHA, VA Loan
Listing Terms Cash, Conventional, FHA, VA Loan
Financing FHA
Special Listing Condition Third Party Approval, Standard
Read Less
Want to know what your home might be worth? Contact us for a FREE valuation!

Our team is ready to help you sell your home for the highest possible price ASAP

Bought with Elisabeth Hartig Lentulo • Broadpoint Properties, Inc






