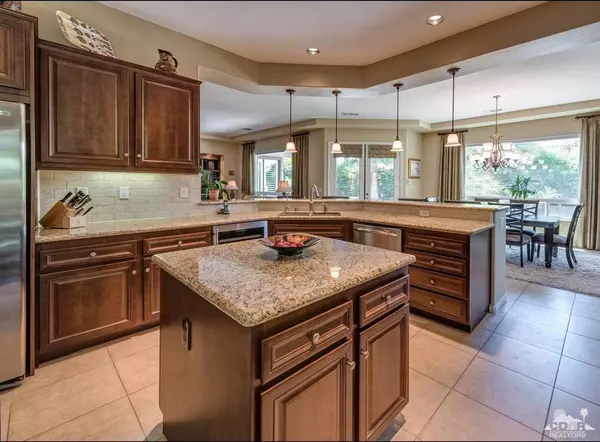$610,000
$599,000
1.8%For more information regarding the value of a property, please contact us for a free consultation.
81667 Charismatic WAY La Quinta, CA 92253
4 Beds
4 Baths
2,643 SqFt
Key Details
Sold Price $610,000
Property Type Single Family Home
Sub Type Single Family Residence
Listing Status Sold
Purchase Type For Sale
Square Footage 2,643 sqft
Price per Sqft $230
Subdivision Rancho Santana
MLS Listing ID 218008764DA
Sold Date 05/04/18
Bedrooms 4
Full Baths 3
Half Baths 1
Condo Fees $142
HOA Fees $142/mo
HOA Y/N Yes
Year Built 2009
Lot Size 9,147 Sqft
Property Description
This special home was previously owned by an artisan who created amazing decorative details not able to be seen in the photos. It's south facing with an outdoor motorized screen so both sun and shade can be enjoyed throughout the year. The 4th bedroom is an office with custom built-ins like the entertainment center in the LR.A spacious circular kitchen offers upgraded appliances, German wine cooler, breakfast bar & island. When cooking with family/friends in this open concept home everyone can enjoy each other's company & view everything both inside & out. Once outside thru the double French doors you will be enraptured by a tropical paradise w/saltwater pebble pool/spa/waterfall, covered porch w/speakers & sideyard porch with custom BBQ off the kitchen. All the main living area is tile. The immense master bdrm. suite is truly fit for a king & queen. Rancho Santana has trails, 2 big parks, one with a pergola, playground & another w/putting green. All this with low HOA dues of $142/mo.
Location
State CA
County Riverside
Area 313 - La Quinta South Of Hwy 111
Interior
Interior Features Breakfast Bar, Built-in Features, Coffered Ceiling(s), High Ceilings, Recessed Lighting, Dressing Area, Primary Suite, Utility Room, Walk-In Pantry, Walk-In Closet(s)
Heating Central, Forced Air, Natural Gas, Zoned
Cooling Central Air, Zoned
Flooring Carpet, Tile
Fireplaces Type Gas, Great Room, Masonry, Raised Hearth
Fireplace Yes
Appliance Dishwasher, Electric Oven, Gas Cooktop, Disposal, Gas Range, Gas Water Heater, Microwave, Refrigerator, Range Hood, Self Cleaning Oven, Vented Exhaust Fan, Water To Refrigerator, Water Heater
Laundry Laundry Room
Exterior
Exterior Feature Barbecue
Parking Features Direct Access, Driveway, Garage, Guest, On Street, Side By Side
Garage Spaces 3.0
Garage Description 3.0
Fence Block
Pool Gunite, Electric Heat, In Ground, Pebble, Tile, Waterfall
Community Features Gated, Park
Utilities Available Cable Available
Amenities Available Barbecue, Other, Picnic Area, Playground, Pet Restrictions
View Y/N Yes
View Mountain(s), Peek-A-Boo, Pool
Roof Type Concrete,Tile
Porch Concrete, Covered
Attached Garage Yes
Total Parking Spaces 6
Private Pool Yes
Building
Lot Description Back Yard, Drip Irrigation/Bubblers, Front Yard, Lawn, Landscaped, Level, Near Park, Paved, Sprinklers Timer, Sprinkler System, Yard
Story One
Entry Level One
Foundation Slab
Architectural Style Ranch
Level or Stories One
New Construction No
Others
HOA Name Rancho Santana HOA
Senior Community No
Tax ID 767640011
Security Features Security Gate,Gated Community
Acceptable Financing Cash, Cash to New Loan, Conventional
Listing Terms Cash, Cash to New Loan, Conventional
Financing Cash
Special Listing Condition Standard
Read Less
Want to know what your home might be worth? Contact us for a FREE valuation!

Our team is ready to help you sell your home for the highest possible price ASAP

Bought with T.J. McCaa • Bennion Deville Homes






