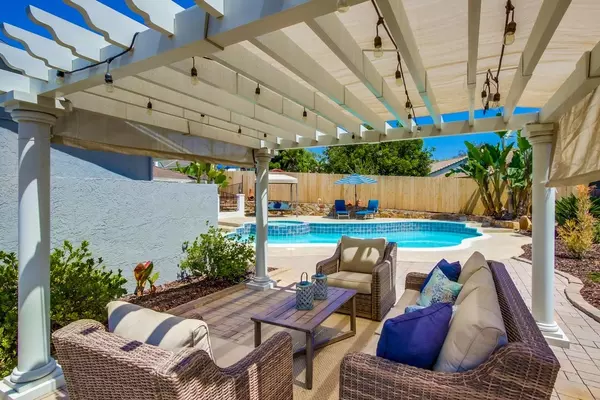$707,000
$650,000
8.8%For more information regarding the value of a property, please contact us for a free consultation.
830 Bennett Avenue Escondido, CA 92026
4 Beds
2 Baths
1,980 SqFt
Key Details
Sold Price $707,000
Property Type Single Family Home
Sub Type Single Family Residence
Listing Status Sold
Purchase Type For Sale
Square Footage 1,980 sqft
Price per Sqft $357
Subdivision North Escondido
MLS Listing ID 190042613
Sold Date 09/10/19
Bedrooms 4
Full Baths 2
HOA Y/N No
Year Built 1985
Lot Size 0.500 Acres
Property Description
Custom-built single-story home is perfectly positioned on the north Bennett rise to catch cool breezes and panoramic views. This 1980 square-foot, four-bedroom, two-bath, ½ acre modern solar powered ranch is the ultimate in versatility and low maintenance. Family, friends, or the team after a game, are sure to enjoy the crystal-clear pool, cabana, grill and telling tall stories around the fire pit. With abundant space to play, park, build, entertain and garden, this home is surely a value leader. Save every month with a solar power purchase agreement in place, no Mello Roos, no HOA, drip irrigation and new dual pane windows. The recent owner-upgrade list is substantial and includes among others, the kitchen and appliances, high quality distressed wood flooring, brand new carpeting and padding, fresh designer paint schemes inside and out, newer roof, paver driveway, paver back yard decking, new cedar fencing, new pool and spa heater, new drought resistant sod out front and new low maintenance landscaping with drip irrigation. The owners have worked for months to prepare this home for you to enjoy as much as they have and here are a few examples: Home Inspection done. Wood pest and termite report done. Chosen repairs done… You see, sometimes a home finds you, come and see!. Neighborhoods: Woodland Park Equipment: Dryer,Garage Door Opener,Pool/Spa/Equipment Other Fees: 0 Sewer: Sewer Connected Topography: RSLP
Location
State CA
County San Diego
Area 92026 - Escondido
Rooms
Other Rooms Outbuilding, Cabana
Interior
Interior Features Bedroom on Main Level, Main Level Master
Heating Forced Air, Natural Gas
Cooling None
Flooring Laminate, Wood
Fireplaces Type Family Room, Fire Pit
Fireplace Yes
Appliance Dishwasher, Electric Cooktop, Electric Cooking, Disposal, Gas Water Heater
Laundry Washer Hookup, Electric Dryer Hookup, Gas Dryer Hookup, Inside, Laundry Room
Exterior
Parking Features Garage, Garage Door Opener, Oversized, Paved
Garage Spaces 3.0
Garage Description 3.0
Fence Partial, Wood
Pool Fenced, Gas Heat, Heated, In Ground, Private
Utilities Available Phone Connected, Sewer Connected, Water Connected
View Y/N Yes
View Bluff, Panoramic
Roof Type Composition
Accessibility Safe Emergency Egress from Home, No Stairs
Total Parking Spaces 10
Private Pool Yes
Building
Lot Description Drip Irrigation/Bubblers, Sprinklers Manual, Sprinkler System
Story 1
Entry Level One
Architectural Style Ranch
Level or Stories One
Additional Building Outbuilding, Cabana
Others
Tax ID 2260401300
Acceptable Financing Cash, Conventional, Cal Vet Loan, VA Loan
Listing Terms Cash, Conventional, Cal Vet Loan, VA Loan
Financing VA
Read Less
Want to know what your home might be worth? Contact us for a FREE valuation!

Our team is ready to help you sell your home for the highest possible price ASAP

Bought with Jeneane Mason • Douglas Elliman of California






