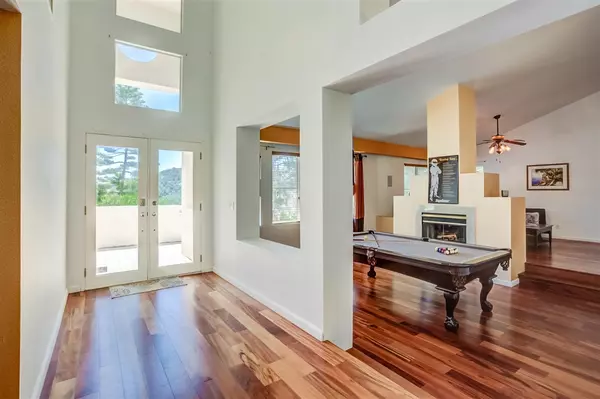$603,000
$609,000
1.0%For more information regarding the value of a property, please contact us for a free consultation.
28436 Fallen Tree Lane Escondido, CA 92026
3 Beds
2 Baths
2,151 SqFt
Key Details
Sold Price $603,000
Property Type Single Family Home
Sub Type Single Family Residence
Listing Status Sold
Purchase Type For Sale
Square Footage 2,151 sqft
Price per Sqft $280
Subdivision North Escondido
MLS Listing ID 190022559
Sold Date 07/19/19
Bedrooms 3
Full Baths 2
Condo Fees $330
Construction Status Turnkey
HOA Fees $27/ann
HOA Y/N Yes
Year Built 1990
Property Description
Beautiful single level Contemporary design in Cul-de-Sac. This home boasts an Open Floor Plan, High Ceilings & Great Natural Light. Brazilian Hardwood flooring throughout, Kitchen is open to the Living Room, Wood burning stove, Dual fireplaces, Low maint. landscape & Very private. Garage has great storage & floor is Rust Bullet (professional level concrete paint). Views of Legend Rock, hills and boulders. HOA only $330/yr & includes Seasonal Pool & Two Tennis Courts. Garage is an oversized 2 car with additional storage. This spacious lot sits around the corner from community pool/tennis/activity pavilion. Near deli, golf course, fire station, hiking trails, school bus pickup/drop, Interstate 15. Community Pool, Tennis Court and Pavilion included in $330/year HOA fees.. Neighborhoods: Hidden Meadows Equipment: Dryer,Garage Door Opener, Range/Oven, Washer Other Fees: 0 Sewer: Sewer Connected Topography: LL,GSL,SSLP
Location
State CA
County San Diego
Area 92026 - Escondido
Interior
Interior Features Granite Counters, Open Floorplan, Main Level Master
Heating Forced Air, Fireplace(s), Propane, Wood
Cooling Central Air
Flooring Wood
Fireplaces Type Dining Room, Family Room, Living Room
Fireplace Yes
Appliance Dishwasher, Disposal, Microwave, Propane Range, Propane Water Heater, Refrigerator
Laundry Electric Dryer Hookup, In Kitchen
Exterior
Parking Features Driveway
Garage Spaces 2.0
Garage Description 2.0
Fence None
Pool Community, Association
Community Features Pool
Utilities Available Propane, Sewer Connected
Amenities Available Picnic Area, Pool
View Y/N Yes
View Mountain(s), Neighborhood, Trees/Woods
Total Parking Spaces 6
Private Pool No
Building
Story 1
Entry Level One
Architectural Style Contemporary
Level or Stories One
Construction Status Turnkey
Others
HOA Name Meadows Homes Assoc
Tax ID 1863801000
Acceptable Financing Cash, Conventional, FHA, VA Loan
Listing Terms Cash, Conventional, FHA, VA Loan
Financing VA
Read Less
Want to know what your home might be worth? Contact us for a FREE valuation!

Our team is ready to help you sell your home for the highest possible price ASAP

Bought with Mary Beth Kellee • Coldwell Banker West






