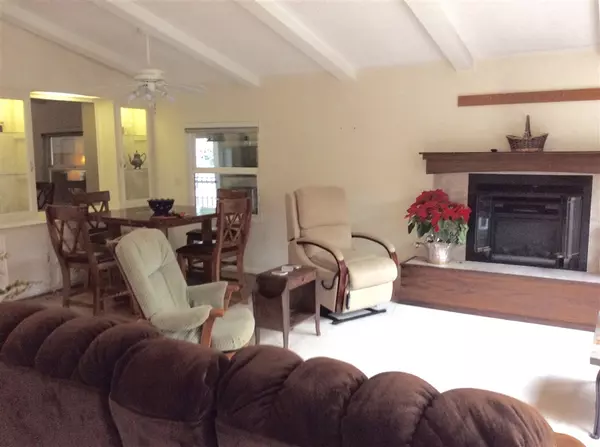$300,000
$328,000
8.5%For more information regarding the value of a property, please contact us for a free consultation.
8975 Lawrence Welk Drive #420 Escondido, CA 92026
2 Beds
2 Baths
1,296 SqFt
Key Details
Sold Price $300,000
Property Type Manufactured Home
Sub Type Manufactured On Land
Listing Status Sold
Purchase Type For Sale
Square Footage 1,296 sqft
Price per Sqft $231
Subdivision North Escondido
MLS Listing ID 190003363
Sold Date 06/27/19
Bedrooms 2
Full Baths 2
Condo Fees $230
HOA Fees $230/mo
HOA Y/N Yes
Year Built 1980
Property Description
Just reduced! This charming Home in a lovely location with views on very desirable street. Immaculate and move in ready. Light and bright throughout. This 2 bedroom/2bath home has open living room with fireplace, separate dining area, an outside deck off living room with beautiful forest views. Back patio overlooking oversized garden. Dual pane windows throughout. Skylights in kitchen and 2nd bedroom. Recessed lights in kitchen. Vaulted ceilings in the living and dining areas. Bonus California room In beautiful Champagne Village you own the land. Very active community. In ground pool heated to 80+ year round, jacuzzi, Men's and Ladies locker rooms, workout room, water aerobics, dinner dances, breakfasts, pot-lucks, game night, Bunco, Men and Ladies Golf Clubs, Tennis and pickle ball courts, free RV parking ... and so much more! Your new lifestyle awaits.. Neighborhoods: Champagne Village Complex Features: ,,,,,,,,, Equipment: Shed(s) Other Fees: 56 Sewer: Sewer Connected, Public Sewer
Location
State CA
County San Diego
Area 92026 - Escondido
Building/Complex Name Champagne Village
Interior
Interior Features High Ceilings, Bedroom on Main Level, Jack and Jill Bath, Main Level Master, Utility Room
Heating Electric, Forced Air, Fireplace(s), Heat Pump
Cooling Central Air, Heat Pump
Flooring Carpet, Laminate
Fireplaces Type Electric, Living Room
Fireplace Yes
Appliance Built-In Range, Built-In, Double Oven, Dishwasher, Electric Cooking, Electric Oven, Electric Range, Refrigerator
Laundry Common Area, Electric Dryer Hookup, Laundry Room
Exterior
Parking Features Covered, Carport, Other
Fence Fair Condition, Partial
Pool Fenced, Heated, In Ground, Lap, Pool Cover, Solar Heat, Vinyl, Association
Community Features Gated
Amenities Available Billiard Room, Clubhouse, Fitness Center, Game Room, Picnic Area, Pool, Pet Restrictions, Recreation Room, RV Parking
Roof Type Composition
Porch Deck, Patio
Total Parking Spaces 2
Private Pool No
Building
Lot Description Drip Irrigation/Bubblers
Story 1
Entry Level One
Sewer Sewer Assessment(s)
Water Public
Level or Stories One
Others
HOA Name CPOA
Senior Community Yes
Tax ID 1853321341
Security Features Gated Community
Acceptable Financing Cash, Conventional, FHA, VA Loan
Listing Terms Cash, Conventional, FHA, VA Loan
Financing FHA
Read Less
Want to know what your home might be worth? Contact us for a FREE valuation!

Our team is ready to help you sell your home for the highest possible price ASAP

Bought with Jamie Fox • Berkshire Hathaway HomeService






