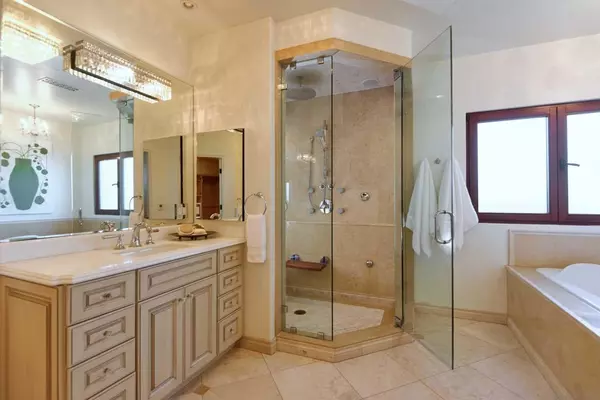
5 Beds
4 Baths
3,287 SqFt
5 Beds
4 Baths
3,287 SqFt
Key Details
Property Type Single Family Home
Sub Type Single Family Residence
Listing Status Active
Purchase Type For Sale
Square Footage 3,287 sqft
Price per Sqft $1,332
Subdivision La Jolla
MLS Listing ID 250043696SD
Bedrooms 5
Full Baths 4
HOA Y/N No
Year Built 2013
Lot Size 7,801 Sqft
Property Sub-Type Single Family Residence
Property Description
Location
State CA
County San Diego
Area 92037 - La Jolla
Interior
Interior Features Eat-in Kitchen, Bedroom on Main Level, Jack and Jill Bath, Walk-In Pantry, Walk-In Closet(s), Workshop
Heating Electric, Natural Gas, Solar, Zoned
Cooling Central Air, Zoned
Fireplace No
Appliance Gas Range, Tankless Water Heater
Laundry Electric Dryer Hookup, Gas Dryer Hookup, Upper Level
Exterior
Parking Features Direct Access, Driveway, Garage
Garage Spaces 3.0
Garage Description 3.0
Pool None
View Y/N No
Total Parking Spaces 6
Private Pool No
Building
Story 2
Entry Level Two
Water Public
Architectural Style Mediterranean
Level or Stories Two
New Construction No
Others
Senior Community No
Tax ID 4152110900
Security Features Security System
Acceptable Financing Cash, Conventional
Listing Terms Cash, Conventional








