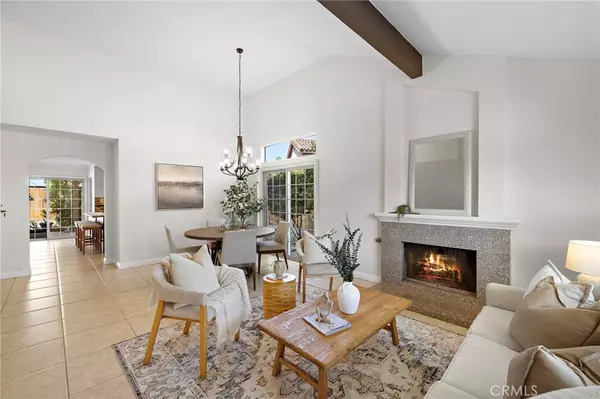
4 Beds
3 Baths
1,805 SqFt
4 Beds
3 Baths
1,805 SqFt
Key Details
Property Type Single Family Home
Sub Type Single Family Residence
Listing Status Active
Purchase Type For Sale
Square Footage 1,805 sqft
Price per Sqft $714
Subdivision Sterling Heights (Srl)
MLS Listing ID OC25239760
Bedrooms 4
Full Baths 3
Construction Status Updated/Remodeled
HOA Fees $86/mo
HOA Y/N Yes
Year Built 1987
Lot Size 3,750 Sqft
Property Sub-Type Single Family Residence
Property Description
Location
State CA
County Orange
Area Ln - Lake Forest North
Rooms
Main Level Bedrooms 1
Interior
Interior Features Breakfast Bar, Ceiling Fan(s), Cathedral Ceiling(s), Dry Bar, Separate/Formal Dining Room, High Ceilings, In-Law Floorplan, Open Floorplan, Recessed Lighting, Two Story Ceilings, Bedroom on Main Level
Heating Forced Air
Cooling Central Air
Flooring Carpet, Laminate, Tile
Fireplaces Type Living Room
Fireplace Yes
Appliance Barbecue, Dishwasher, Electric Range, Disposal, Gas Range, Microwave, Refrigerator
Laundry Electric Dryer Hookup, Gas Dryer Hookup, In Garage
Exterior
Parking Features Direct Access, Driveway, Garage
Garage Spaces 2.0
Garage Description 2.0
Fence Block, Stucco Wall, Wood
Pool Private, Tile, Waterfall
Community Features Curbs, Foothills, Storm Drain(s), Street Lights, Sidewalks, Park
Utilities Available Cable Available, Electricity Connected, Natural Gas Connected, Phone Available, Sewer Connected, Water Connected
Amenities Available Playground
View Y/N Yes
View City Lights, Mountain(s)
Roof Type Spanish Tile
Porch Concrete, Patio
Total Parking Spaces 2
Private Pool Yes
Building
Lot Description Back Yard, Cul-De-Sac, Front Yard, Sprinklers In Front, Lawn, Landscaped, Near Park, Yard
Dwelling Type House
Story 2
Entry Level Two
Sewer Public Sewer
Water Public
Level or Stories Two
New Construction No
Construction Status Updated/Remodeled
Schools
Elementary Schools Rancho Canada
Middle Schools Serrano Intermediate
High Schools El Toro
School District Saddleback Valley Unified
Others
HOA Name Lake Forest Drive
Senior Community No
Tax ID 61364222
Security Features Carbon Monoxide Detector(s),Smoke Detector(s)
Acceptable Financing Cash, Cash to New Loan, Conventional
Listing Terms Cash, Cash to New Loan, Conventional
Special Listing Condition Standard








