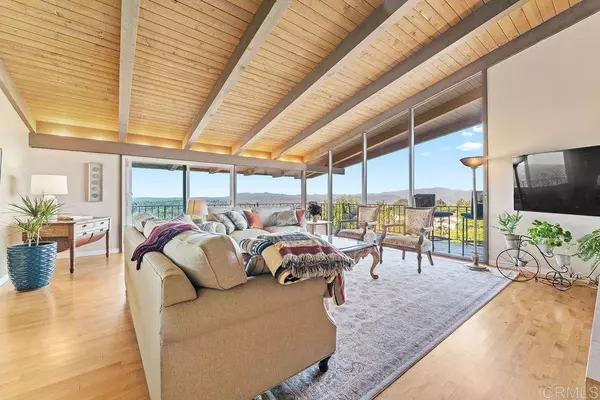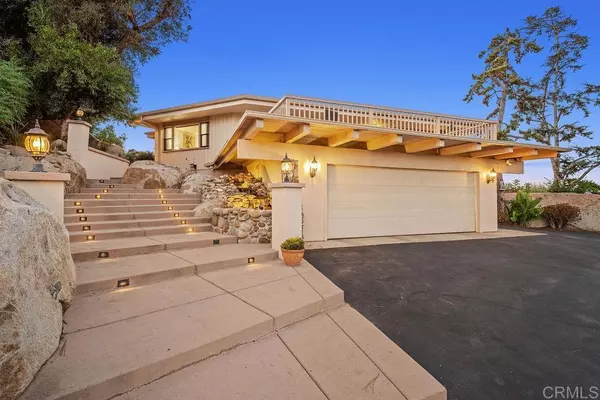
4 Beds
4 Baths
4,219 SqFt
4 Beds
4 Baths
4,219 SqFt
Key Details
Property Type Single Family Home
Sub Type Single Family Residence
Listing Status Active
Purchase Type For Sale
Square Footage 4,219 sqft
Price per Sqft $651
MLS Listing ID PTP2507754
Bedrooms 4
Full Baths 4
HOA Y/N No
Year Built 1966
Lot Size 1.100 Acres
Property Sub-Type Single Family Residence
Property Description
Location
State CA
County San Diego
Area 91941 - La Mesa
Zoning R1
Rooms
Main Level Bedrooms 3
Interior
Interior Features Beamed Ceilings, Breakfast Bar, Built-in Features, Balcony, Cathedral Ceiling(s), Separate/Formal Dining Room, High Ceilings, Multiple Staircases, Open Floorplan, Pantry, Storage, Solid Surface Counters, Bar, Bedroom on Main Level, Entrance Foyer, Main Level Primary, Multiple Primary Suites, Utility Room, Walk-In Closet(s), Workshop
Heating Central
Cooling Central Air, Zoned
Flooring Tile, Wood
Fireplaces Type Family Room, Gas, Living Room
Fireplace Yes
Laundry Washer Hookup, Gas Dryer Hookup, Inside
Exterior
Exterior Feature Balcony, Barbecue, Lighting
Garage Spaces 2.0
Garage Description 2.0
Fence Good Condition, Security, Wrought Iron
Pool Fenced, Filtered, Gunite, In Ground
Community Features Hiking, Mountainous, Park, Storm Drain(s), Suburban
Utilities Available Cable Available, Electricity Connected, See Remarks
View Y/N Yes
View City Lights, Park/Greenbelt, Hills, Lake, Mountain(s), Neighborhood, Orchard, Panoramic, Pool, Rocks, Valley, Trees/Woods
Roof Type Flat,Shingle
Porch Rear Porch, Deck, Front Porch, Open, Patio, Balcony
Total Parking Spaces 17
Private Pool Yes
Building
Lot Description Back Yard, Corner Lot, Drip Irrigation/Bubblers, Sloped Down, Landscaped, Rocks, Sprinklers Manual, Yard
Faces Northeast
Story 2
Entry Level Two
Sewer Engineered Septic
Level or Stories Two
Schools
High Schools Grossmont
School District Grossmont Union
Others
Senior Community No
Tax ID 4915910700
Security Features Carbon Monoxide Detector(s),Fire Detection System,Security Gate,Smoke Detector(s)
Acceptable Financing Cash, Conventional, Government Loan, VA Loan
Listing Terms Cash, Conventional, Government Loan, VA Loan
Special Listing Condition Trust
Virtual Tour https://www.propertypanorama.com/instaview/crmls/PTP2507754








