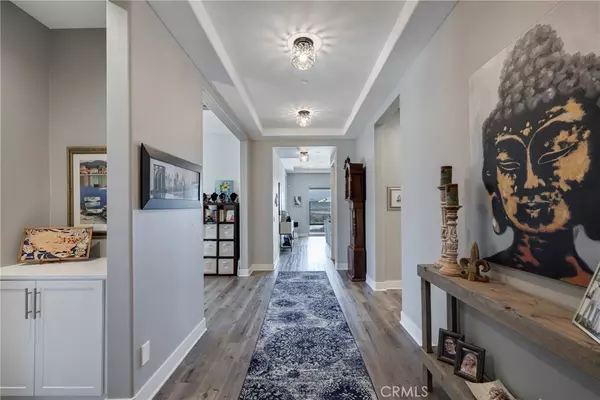
3 Beds
4 Baths
2,716 SqFt
3 Beds
4 Baths
2,716 SqFt
Key Details
Property Type Single Family Home
Sub Type Single Family Residence
Listing Status Active
Purchase Type For Sale
Square Footage 2,716 sqft
Price per Sqft $441
Subdivision Terramor
MLS Listing ID PW24250548
Bedrooms 3
Full Baths 3
Half Baths 1
Condo Fees $380
HOA Fees $380/mo
HOA Y/N Yes
Year Built 2020
Lot Size 10,454 Sqft
Property Description
The home is thoughtfully upgraded with 30 high-efficiency solar panels, an EV charging station, water softener system, a central vacuum system, smart garage door openers and a sophisticated Lutron lighting package controlled via an app. Built-in cabinets and overhead storage racks provide ample organization in the garage, which also includes a golf cart garage. Outdoors, the backyard is a true oasis with stamped concrete, pavers, low-maintenance artificial turf, a jacuzzi spa, built-in BBQ, outdoor fireplace, and a putting green modeled after Augusta's famous 16th hole—all framed by breathtaking views. The back yard has an elevated bistro table and two citrus trees for relaxing in the sun. Terramor offers a resort-style lifestyle with amenities including a clubhouse with a full bar, three swimming pools, an indoor gym, a sauna, pickleball and tennis courts, bocce ball, a game room, a craft room, outdoor fire pits, dog parks, a community garden, and a variety of clubs and activities to enjoy. This home is the perfect blend of luxury and comfort in a vibrant 55+ community. Don't miss your chance to experience the unparalleled Terramor lifestyle!
Location
State CA
County Riverside
Area 248 - Corona
Rooms
Main Level Bedrooms 3
Interior
Interior Features Tray Ceiling(s), Central Vacuum, Separate/Formal Dining Room, Granite Counters, High Ceilings, Open Floorplan, Pantry, Recessed Lighting, All Bedrooms Down, Walk-In Pantry, Walk-In Closet(s)
Heating Central
Cooling Central Air
Flooring Vinyl
Fireplaces Type Gas, Outside
Inclusions Washer, Dryer and Refrigerator. Paid solar. Water softener
Fireplace Yes
Appliance Dishwasher, Electric Oven, Gas Cooktop, Disposal, Gas Water Heater, Microwave, Refrigerator, Water Softener, Tankless Water Heater, Dryer, Washer
Laundry Washer Hookup, Electric Dryer Hookup, Gas Dryer Hookup, Inside, Laundry Room
Exterior
Garage Spaces 3.0
Garage Description 3.0
Fence Vinyl
Pool Community, Fenced, Gunite, Heated, Indoor, In Ground, Lap, Association
Community Features Curbs, Dog Park, Hiking, Mountainous, Park, Sidewalks, Pool
Utilities Available Cable Connected, Electricity Connected, Sewer Connected, Water Connected
Amenities Available Bocce Court, Billiard Room, Clubhouse, Controlled Access, Sport Court, Dog Park, Fitness Center, Fire Pit, Game Room, Meeting Room, Management, Outdoor Cooking Area, Other Courts, Barbecue, Picnic Area, Paddle Tennis, Playground, Pickleball, Pool, Guard, Sauna
View Y/N Yes
View Mountain(s)
Roof Type Tile
Porch Arizona Room
Attached Garage Yes
Total Parking Spaces 3
Private Pool No
Building
Lot Description Sprinklers In Rear, Sprinklers In Front, Sprinklers Timer, Yard
Dwelling Type House
Story 1
Entry Level One
Sewer Public Sewer
Water Public
Architectural Style Traditional
Level or Stories One
New Construction No
Schools
School District Corona-Norco Unified
Others
HOA Name Terramor
Senior Community Yes
Tax ID 290770042
Acceptable Financing Submit
Listing Terms Submit
Special Listing Condition Standard, Trust








