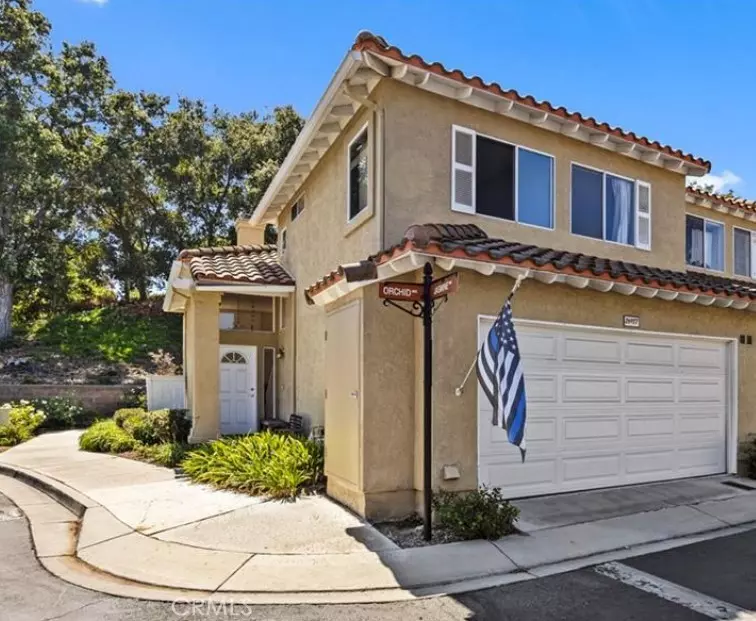
3 Beds
3 Baths
1,234 SqFt
3 Beds
3 Baths
1,234 SqFt
Key Details
Property Type Condo
Sub Type Condominium
Listing Status Active
Purchase Type For Rent
Square Footage 1,234 sqft
Subdivision Emerald Pointe I (Ep1)
MLS Listing ID OC24246289
Bedrooms 3
Full Baths 2
Half Baths 1
HOA Y/N Yes
Year Built 1989
Lot Size 1,232 Sqft
Property Description
This spacious, newly renovated end-unit townhome offers the perfect blend of modern updates and comfortable living. With abundant natural light pouring in through large windows and vaulted ceilings, this home is a bright and welcoming retreat. Boasting a well-designed layout, the home features a generous master bedroom with a double closet and a large pantry room in the kitchen, providing ample storage space. Brand new flooring throughout, fresh paint, and modern fixtures give this home a clean and contemporary feel.
Situated in the highly sought-after Mission Viejo school district, this family-friendly community is ideal for those seeking both convenience and tranquility. The home is located in a prime spot within the neighborhood, offering peace and privacy. Step outside onto the private, sun-drenched patio and enjoy serene hill views — the perfect spot to relax or entertain.
Enjoy a prime location with quick access to the major Freeway, and just minutes drive to Mission Viejo Mall and shopping centers. Everything you need is just around the corner. The community offers fantastic amenities, including two swimming pools for relaxation and recreation, and a membership to Lake Mission Viejo, perfect for boating, fishing, and enjoying the outdoors.
This beautifully renovated townhome will be available starting the third week of December and ready for move-in just in time for the holidays. Don't miss the chance to enjoy this stunning home and start the new year in style!
Location
State CA
County Orange
Area Ms - Mission Viejo South
Interior
Interior Features All Bedrooms Up
Heating Central
Cooling Central Air
Fireplaces Type Living Room
Furnishings Unfurnished
Fireplace Yes
Laundry Washer Hookup, Gas Dryer Hookup
Exterior
Parking Features Direct Access, Garage Faces Front, Garage, Garage Door Opener
Garage Spaces 2.0
Garage Description 2.0
Pool Association
Community Features Street Lights, Sidewalks
View Y/N Yes
View Hills, Neighborhood, Trees/Woods
Attached Garage Yes
Total Parking Spaces 2
Private Pool No
Building
Dwelling Type House
Story 2
Entry Level Two
Sewer Public Sewer
Level or Stories Two
New Construction No
Schools
School District Capistrano Unified
Others
Pets Allowed Breed Restrictions, Call
Senior Community No
Tax ID 93196589
Pets Allowed Breed Restrictions, Call







